Evolution of Building Elements
1 Foundations
Late 19th century
In 1875, the Public Health Act was introduced. It required urban authorities to make byelaws for new streets, to ensure structural stability of houses and prevent fires, and to provide for the drainage of buildings and the provision of air space around buildings. Three years later the Building Act of 1878 provided more detail with regard to house foundations and wall types. The Local Government Board, itself established in 1871, issued the first Model Bye-laws in 1877/78 ('by' or 'bye' is old Danish and means local). With regard to foundations, the bye-laws stated that walls should have stepped footings (twice the width of the wall) and implied that concrete (9" thick - 225mm) should be placed under the footings unless the sub-soil be gravel or rock ('solid ground'). Text books of the time suggested that Portland cement made the best concrete although hydraulic lime was the next best thing. Common lime (hydrated lime) was seen as a much inferior product. A mix of approximately of 1:1:4 or 1:1.5:5 was recommended, cement:sand:stone. It is not clear how many local authorities adopted these bye-laws outside London; many produced their own - often less onerous than the Model ones.
The drawing below shows a section of a proposed house (Bristol 1898). You an see the main walls have brick footings with concrete below.
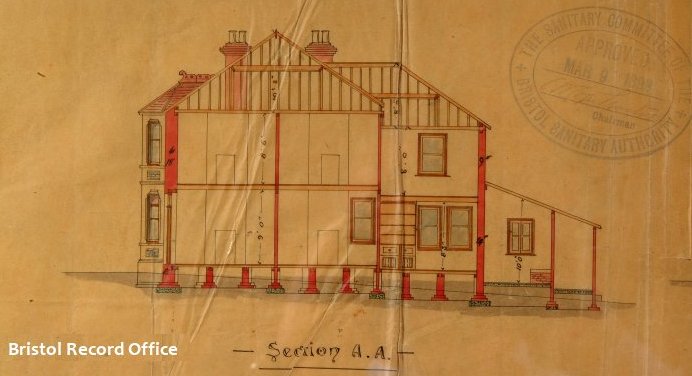
The London County Council was created in 1889, and sponsored the London Building Act of 1894 which amended the rules relating to foundations and the thickness of external and party walls. This seems like a backward step - they no longer mention concrete footings, instead relying just on brick ones. A writer at the time noted, "the bye-law on the whole is a wise one, as concrete is so easily scamped, but there are many cases in which concrete alone would be more economical and more stable".
Part of the requirements for external walls and footings from The London Building Act 1984 is shown below. By today's standards the foundations seem very shallow; in fact many text books from the time suggest that foundations should never be less than 12 inches (300mm) deep and often much more. These standards were generally higher than those adopted by provincial towns and cities.
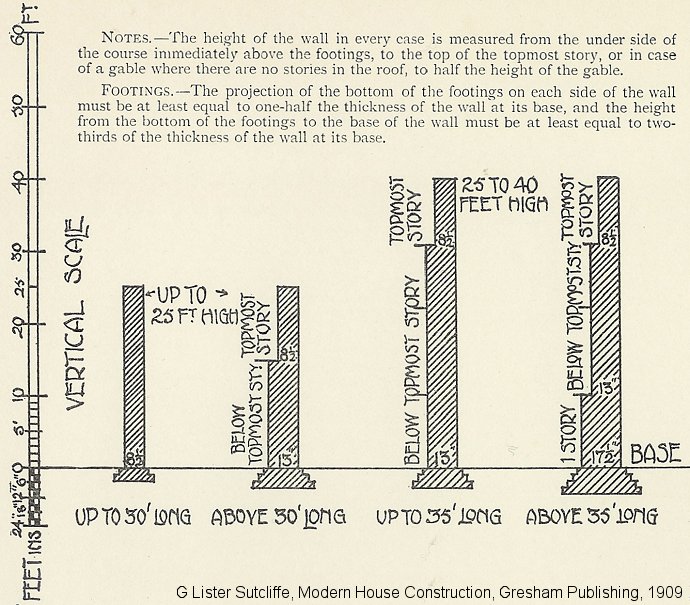
Many local authorities were slow in adopting Model Bye-laws; even where they did, building control was fairly lax. This meant that the nature and quality of foundations varied considerably. The graphics below show typical foundations at the end of the 1800s. The depths varied according to circumstances but generally they were shallower than their modern counterparts.

The drawing below dates from 1903 and shows a section through a planned house. The foundations look quite shallow (and there are no brick footings). Whether or not this was just a drawing convention of the time we do not know; presumably the depth of the actual foundation would depend on specific circumstances.

Reinforced foundations were not unknown. G Lister Sutcliffe states, "..frequently the metal is in the form of steel rails....or twisted wires... embedded in the concrete. A stronger foundation can be obtained in less depth than when concrete alone is used".
Between the Wars
During the 1920s and 30s foundations remained much the same. Text books from the 1930s suggest that in clay soils foundations should be 3 feet deep (900mm) - guidance in fact not much different from today. London Building Acts and Model Bye-laws introduced a number of minor amendments (see below). The examples below were suitable for houses with foundations in firm clay or coarse sand.
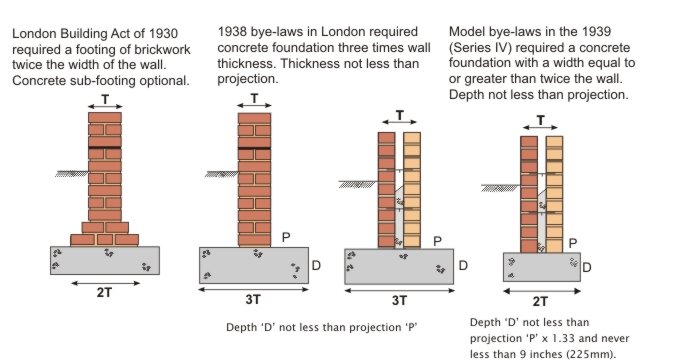
Note that the 1939 bye-laws still permitted brick footings and also mentioned the option of rafts and piles.
The foundation below was built in the early 1930s. It's about 500mm wide, 200mm thick and probably 400mm, or so, deep.
Post 1945
In the late 1940s and throughout the 1950s most new houses were built with strip foundations. Raft foundations were also popular, particularly under system-built properties or over areas of fill. A typical raft comprised a concrete slab 6" to 9" thick (150mm to 225mm), suitably reinforced. A few foundations were piled - short bored piling systems became common during the early 1960s. The piles were typically 6' to 12' long (1.8 to 3.6m), not normally reinforced but with a reinforced ground beam over the top, cast on some form of compressible material (ash or clinker).
The Model Bylaws were replaced by National Building Regulations in 1965. These Regulations were applied generally throughout England and Wales, with the exception of the Inner London Boroughs (the area of the former London County Council) where the London Building Acts continued to prevail. Various amendments and revisions to these Building Regulations were issued increasing the scope and areas covered by Building Regulations. This continued until the Building Act 1984 finally consolidated Building Regulations under one piece of legislation. This resulted in the introduction of the Building Regulations 1985 that came into operation in November 1985.
The Building Regulations contain 'deemed to satisfy' provisions for strip foundations. For modest loads and on certain types of ground acceptable strip foundation widths are given - see the Building Regulation section for the table itself. Outside these boundaries, for example a 4 storey building on soft clay, the foundation has to be specifically designed.
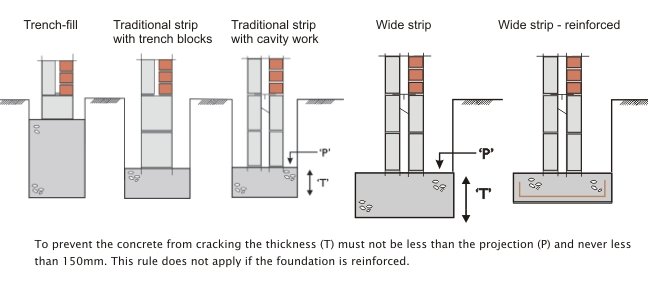
Raft foundations and piled foundations do not have any 'deemed to satisfy provisions' and always need to be designed. Today, rafts are comparatively rare except in former mining areas. Piling has become very common for four main reasons; it's much cheaper than it used to be, smaller, lighter piling rigs are now available, shoring traditional trenches is expensive, and brownfield sites are often not suitable for strip foundations.
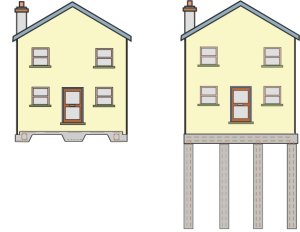
There is much more information on piling in the Foundations section of this web site.
except where acknowledged