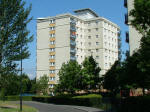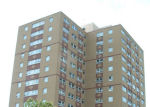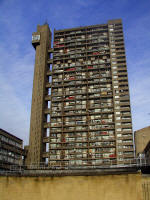 |
Domestic Architecture 1700 to 1960
|
  |
|
|
12 Post-War Housing, 1945-1960s - Flats
|
The 1950s witnessed a decline in the traditional semi and a rise in the numbers
of flats and maisonettes built by local authorities. Blocks of flats or
maisonettes were either low – often being four stories high in a variety of
shapes, such as T-blocks, Y-blocks and cruciform blocks - or ‘point blocks’,
that is, tall buildings standing alone from their surroundings. The first high
rise block was the ten storey block, ‘The Lawn’ at Harlow, Essex, designed by
Frederick Gibberd (1908-84) and completed in 1951. The building of blocks of
five or more stories accounted for just 9% of local authority building between
1953 and 1959 but increased in the early 1960s to reach a peak of 26% in 1966.
High rise flats represented an architectural ideal of architects and planners
who had come under the influence of the Modern Movement and pioneers such as Le
Corbusier and Walter Gropius in the 1930s. |
 |
|
The high density, vertical city was to replace the outward expansion of the
conventional city which threatened the surrounding countryside. By the
mid-1950s government policy to extend green belt nationwide and a new
subsidy arrangement by which for the first time grants increased with blocks
of more than six stories led to the adoption of tall point blocks of up to
twenty two storeys in Sheffield and Salford. In Glasgow and London some
exceeded thirty stories: Trellick Tower, North Kensington, designed
by Ernő Goldfinger (1902-87) and completed in 1972 has thirty one stories
containing 217 flats and is ninety eight metres (322 ft) tall.
More information on high rise housing can be found in the System Building
Topic (from Home Page) |
 |
|
Another key aspect of the tower block vision was the ‘Brutalist’ style of
architecture. The name came from the Fench, ‘beton brut’ – or raw concrete - and
was coined by the British architects, Alison Smithson (1928-93) and Peter
Smithson (1923-2003) in 1954. The Brutalists favoured stark and striking tower
blocks with large sections of exposed concrete. Concrete was an integral part of
the tower block design. It offered boundless flexibility to the building
designers, it was economical – it could be poured on site – and, moreover, it
was believed to be long-lasting, if not indestructible. Brutalist architecture
relied for its visual impact effect on sheer mass and large expanses of rough,
grey concrete. Structural ‘honesty’ and functionalism, in line with Le
Corbusier’s original philosophy of the 1920s, guided the Brutalist architects.
Where decoration was found, it usually consisted of sections of wall filled with
abstract designs in tiles, random stonework or coloured plastics but the overall
visual effect of a typical block was created by the seemingly endless repetition
of the individual dwelling marked by their large picture windows and shallow
balconies. Some towers were linked by flying corridors to service blocks
containing laundries or, as at Trellick Tower (right), to a separate full height tower
containing the lifts and services. |
 |
|
Cumbernauld, a new town in Lanarkshire begun in 1955 was built as a Corbusian
concrete utopia and in Sheffield, Park Hill, a massive Brutalist concrete
structure built on a hill overlooking the centre of the city was intended to
signal the rejuvenation of the town and provide quality homes in a deprived
area. Built in 1961, Park Hill was designed by two young Modernist architects,
Ivor Smith and Jack Lynn. It consisted of huge snake-like blocks containing 995
dwellings, housing over two thousand people. The front door of each apartment
opened onto a twelve-feet wide access deck – or 'street' - which ran from one
side of the complex to the other. Bridges carried the street through the entire
scheme enabling milk floats to pass from door to door. The architects were keen
to preserve a sense of community and as the lobby space in other Modernist
blocks tended to become a no-man's land, serving neither public needs nor
offering privacy to residents, it was hoped that the 'streets' would solve this
problem whilst preserving something of the atmosphere of traditional street
life. So that the residents' individuality would not be smothered by the
gargantuan surroundings, different coloured linoleum was laid at each doorstep.
But attempts to create a sense of community within the bleak, concrete
environment of large, concrete blocks failed and developments such as
Cumbernauld New Town and Park Hill came to be almost universally loathed.
Mounting criticism of their social and visual short comings and the structural
failure of Ronan Point – a twenty three-storied prefabricated concrete tower
block in Newham, London in 1968 caused a strong reaction against the building of
more high-rise blocks. After 1970, the concrete tower block was no longer seen
as a workable model for urban regeneration although several blocks including The
Lawn, Trellick Tower and the Park Hill complex have been given listed status by
English Heritage. |
 |
|
|




