 |
Domestic Architecture 1700 to 1960
|
  |
|
|
2 Georgian Architecture - Theory of Design
|
Georgian theories of proportion and symmetry governing the design of the façade
were developed in the early eighteenth century and derived from the classical
temples of Ancient Greece and Rome. Adapting Palladio’s principles, the Neo-Palladians
created a system of proportions and ratios based on the square and circle (or
cube and sphere). The square, in particular was considered the key to
architectural beauty: and Robert Morris (1703-54) in his ‘Lectures on
Architecture’ of 1734 and 1736 established seven ideal proportions, all based on
the cube. Proportions based on squares were used to determine window openings
and the system of window openings relative to wall areas, thus if the house was
three bays wide (the usual width of the Georgian town house) then the space
occupied by the first and second floor windows would usually be made roughly a
square. Picture shows Dowry Square, Bristol, c1750. |
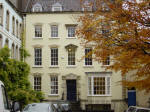 |
| For the Pallladian façade this system of proportions was combined with the
architectural elements of the Roman temple consisting of a rusticated basement,
columns or pilasters, entablature (including the cornice and pediment) and
attic. Five types of columns with the superstructure they supported – known as
the Five Orders – were used to determine the adornment of the façade (see
drawing below). The Five
Orders were the Tuscan, Doric, Ionic, Corinthian and Composite and were easily
distinguished by the particular carving of the capitals and their individual
proportions. The Orders were applied to a building for decorative purposes and
also to ‘order’ the design of the facade. The Orders were either applied to the
facade or implied by dividing the facade in height according to the divisions of
an individual column. Even where the main architectural components of the temple
were absent their presence could be implied by the use of certain details. Thus
a cornice or even a flat string course was used to suggest the location of the
entablature, or a sill band or string course at first floor level could be used
to indicate the line of the column base while another above the ground floor
windows could be used to indicate the junction between the column pedestal and
temple podium. In a three storey high house, for example, the temple composition
was implied by the ground floor storey corresponding to the area of the podium
while the two stories above fell within the area of the column shaft. For the
largest and grandest terraced block the temple formula provided further
inspiration for the front. By adding a pediment over the centre the row was
given a palace-like front. Now the overall unity of the design was more
important than the facades of individual houses. John Wood (1704-5) adopted the
palace front for the north side of Queen Square in Bath, started in 1728, and
thereafter the pediment was widely used.
|
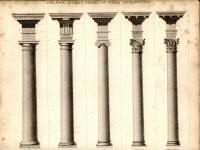 |
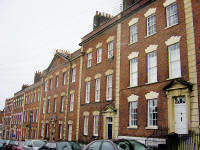 |
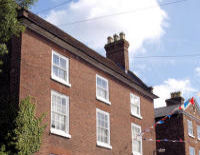 |
The Five Orders of Ancient Architecture, from left: Tuscan, Doric,
Ionic, Composite and Corinthian. From Nicholson’s ‘New Practical Builder’,
c1824
|
Albermarle Row, Hotwells, 1763. A uniform row of seven houses with the
central one raised slightly forward to form the central feature with a
pediment.
|
Georgian town houses, St Mary’s Street, Bridgnorth, c1740
|
|
If Palladianism encouraged uniformity and consistency there was still,
nevertheless, considerable scope for the details of the façade - particularly of
the proportions and placing of windows and the designs of door cases - to evolve
during the eighteenth century. Taste and fashion and building controls were the
two chief determining factors. In order to reduce the risk of fire in 1707 a
Building Act was passed which banned the prominent eaves cornices, which had
risen to popularity in Restoration London. Instead, the roof was half hidden by
a parapet wall with a cornice of brick, stone. Two years later another act laid
down that the window frames, instead of being nearly in the same plane as the
brick face were to be set back four inches leaving a reveal of brickwork which
gave a sense of solidity to the walls. The early eighteenth century also saw the
widespread adoption of sash windows replacing casement windows. The sash, a
Dutch invention had been known for many years but its popularity only dates from
Queen Anne’s time. Unlike casements, sash windows could be opened without
disrupting the classical facade. The two sliding frames usually contained six
panes of hand blown ‘crown’ glass and these usually varied in proportion
according to the dimensions of the window.
|
|
In the late seventeenth century, the ground floor was often treated as the
principle storey but in houses of early eighteenth century date the ground and
first floor windows are often found to be roughly the same size while second
floor attic rooms were lit by square windows. The piers between the windows of
early eighteenth century houses were often considerably narrower than the
openings although the early Palladians favoured the reverse ratio with the piers
being considerably wider than the windows. Later the width of window openings
and piers was almost invariably fixed at between three feet five or six inches.
By the mid-eighteenth century, the first floor was established as the main floor
– the ‘piano nobile’ - and had the highest ceilings and tallest windows. By the
mid-eighteenth century first floor windows were usually a double square and
sometimes given further pre-eminence by the use of architraves and full
entablatures as in Bath and Bristol. Then in the late eighteenth century the
principle floor returned to ground level.
|
|
The main entrance formed the dominant ornamental feature of the facade although
doors were only placed symmetrically on detached houses. In the terraced house,
the door was almost invariably placed at one side of the facade so that a two
bay room – the parlour – could be located to the side of the entrance and
hallway. Early eighteenth century porticos were generally made with heavy
brackets supporting a hood, sometimes in the form of a shell. In the 1720s and
1730s, Palladian designs based on the temple were widely used for door cases
with pillars supporting an entablature and pediment variously of ‘segmental’
(curved) or ‘broken’ form. In London, porticos were commonly made of white
Portland stone which contrasted with the brick walls. Doors were usually of six
panels. Early doors were tall and filled the entire opening but in the 1720s the
fan light – a semi-circular window over the door - first appeared as a means of
allowing light to enter the hall. The entrance of many Georgian town houses was
further embellished by delicate wrought-iron work including area railings and
supports for oil lamps which arched over the entrance. |
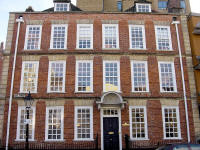 |
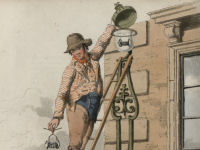 |
6 King Street, Bristol, c1720 with scalloped shell hood supported by
carved and scrolled consoles.
|
Oil lamp holder, from Pyne’s Costume of
England, 1809
|
|
|








