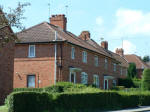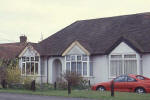
Domestic Architecture 1700 to 1960


8 Between the Wars, 1918-1939 - Part One
| The First World War marked a watershed in British house construction. For the first time, the large-scale provision of working class housing became the responsibility of the state while the building of middle class homes for owner occupiers was subject to new pressures, such as the arrival of electricity, the rise of the motor car and the expansion of a servantless lower middle class. The building of both the new council estates and the development of middle class suburbs by private developers in the interwar period was heavily influenced by the Tudor Walters Report published by the Local Government Board in 1918. This drew heavily on the garden city movement which had emerged in the the late nineteenth century through the building of model industrial villages like Port Sunlight and the publication in 1898 of the seminal ‘Tomorrow: A Peaceful Path to Real Reform’ by Ebenezer Howard (1850-1928). Together with expert opinion provided by specialist groups including women’s organisations, the report set the die for the creation of entirely new house types. |
 |
| House building had come to a virtual standstill during the war creating an acute shortage of housing nationwide. The government acted with a Housing Act in 1919 which required local authorities to assess their housing needs and make good the deficiency with the assistance of a generous government subsidy. The Addison Act was replaced by housing acts of 1923 and 1924 and further acts which promoted the construction of council houses were passed in the 1930s. The design of the council estates followed the principles laid out by Raymond Unwin (1863-1940), the chief author of the Tudor Walters Report and a leading exponent of the garden city movement; he had been one of the chief architects of Letchworth, Hertfordshire, the world’s first garden city, founded in 1903. The estates were to incorporate a mix of house types in a relaxed setting with no more than twelve an acre. The idea was to create a garden village – or garden suburb - and so many 1920s council houses were built in a simple cottage style with gabled, red tiled roofs, brick walls combined with white render or pebble dash and horizontal casement windows. Houses were built in pairs or in short terraces runs of up to about five houses. They were generally low and wide, roofs were hipped and chimneys low and squat. Gardens, front and back, were usually of generous dimensions. |
 |
| The Neo-Georgian style which had appeared before 1914 was also widely used for the council estates; it was typified by the use of red brick and simple Georgian style door cases. The plan of the typical interwar council house was generally rectangular: the rear extension, typical of Victorian terraced houses was abandoned to ensure the back received as much light as the front. Houses divided into parlour and non-parlour types but they were all provided with a scullery, bath and indoor W.C. |
 |
| There were also experiments with non-traditional building methods – such as the use of metal frames, cast-iron or concrete - as a means of reducing costs although these constructional techniques brought their own problems such as poor insulation and condensation. The photo on the right shows a pair of cast-iron council houses, Dudley, 1925, reconstructed at the Black Country Living Museum, Dudley. |
|
| The council estates built as a consequence of slum clearance projects in the 1930s saw standards of accommodation drop with the building of more non-parlour houses. If the creation of the council estates was in part, a Utopian vision to create a healthy, pleasant home environment for ordinary people, the economies imposed on the quality of the houses resulted heavy criticism of the monotony of the architecture and the setting. By the mid-1930s some large authorities, including the London County Council, Liverpool, Manchester and Leeds turned instead to the building of council flats. By the late 1920s, the flat movement was beginning to gain strong support from architects of the ‘Modern Movement’ who were inspired by the large workmen’s flats built in Vienna in the 1920s. Gradually the idea of living in multi-storey accommodation began to gain acceptance and in London, flat building exceeded cottage building for the first time in 1936. |
 |
| By 1939, 1.1 million council houses had been built but this figure was outstripped by the 2.8 million middle class homes built by speculative builders from 1923 when private house building resumed after the war. The rate of building increased in the early thirties reaching a peak in 1936 when 370,000 houses were completed. The commonest house type was the three bedroom semi-detached house although developments often included detached houses and bungalows. |
 |
|
The bungalow came into its own between the wars. Whilst some were built in pairs, the detached bungalow was common and this provided an affordable way of achieving the goal of living in a detached home. They were also claimed to be less expensive to furnish and cheaper to run than a conventional house. There were also bungalows with a bedroom or two in the roof lit by a dormer window in the roof. Like the council house, the typical privately built semi adopted a rectangular plan with a small kitchen – often called a ‘kitchenette’ – within the main block. A serving hatch was another innovation of the time, linking the kitchen with the dining room whilst the latter usually had French windows opening to the back garden. Occasionally the kitchen was located in a rear extension but this was always of one floor. Generally the houses were low and wide and of just one storey – the first floor containing three bedrooms and bathroom with the W.C. often located in a separate room. Introduced from the United States in the late twenties, coloured bathroom suites became popular in the 1930s finished in a range of colours including pink, green, and primrose yellow and for the avant-garde, black. |
 |
except where acknowledged

