![]()
1 Introduction
2 1850s - Middle Class
3 1850s - Working Class
4 Late 19th century - Middle Class
5 Late 19th century - Working Class
6 Conclusion
The nineteenth century witnessed a massive expansion of Britain’s urban population. In just one decade, between 1841 and 1851, English towns grew by 25.9 % and at the mid point of the century, 54% of the population lived in urban accommodation. Between 1851 and 1911, the population doubled whilst the urban population increased three times: by 1911, 79% of the population lived in towns. This represented a massive challenge to the British building industry and over the sixty year period from 1850, with fluctuations over time and variations from one locality to another, large areas of suburban housing were created. Over a hundred years later many Victorian and Edwardian areas of housing remain an essential feature of the British townscape.
The new suburbs were sharply socially segregated with marked differences in the quality of the housing and the level of services provided by the developer. Working class housing (see plan below) was typically situated close to the places of work and consisted largely of rows of densely packed terraced houses. Individual houses were small – typically four or six rooms – although some were smaller. Overcrowding was common.

The prosperous middle classes, on the other hand, sought to escape the smoke and smell of industry and the noise and dirt of humanity in new quiet residential areas. Large terraced houses, fashionable with the well to do in the first half of the century, fell from favour after 1850: instead, the preferred house type was the substantial detached or semi-detached villa with twelve rooms or more and sufficient space for servants to live and work separately from the family. Privacy and domestic comfort were of paramount importance to the Victorian middle class household.
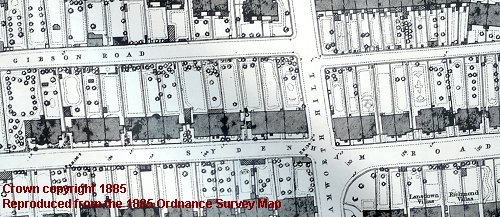
It was not only the plan of the middle class villa – large enough to ensure virtually complete segregation of servants from the family – but the level and quality of services which distinguished them from the cottage homes of the industrial suburbs. The period 1850-1914, nevertheless, saw vast improvements in the services provided at all social levels. These were the result of a combination of technical innovations, rising expectations of standards of comfort and hygiene in the home and the effects of half a century of legislation commencing with the first Public Health Act of 1848.
| Any large, well-appointed middle class home required a reliable water supply and in the mid-nineteenth century this was a major preoccupation for the builder. The supply of mains water by private or municipally owned water companies was then still in its infancy and few houses were connected to piped water. Each house, therefore, had to be self-sufficient in this respect. One source was spring water. Establishing its presence was an important preliminary to construction work and could even determine the precise location of a house and so sinking a well was the usually the first building operation undertaken before the foundations were laid. The circular shafts with a minimum diameter of three feet were lined with brickwork and most were no deeper than thirty feet, the maximum depth at which a common iron suction pump could function. Where possible the well was dug close to the proposed site of the scullery or kitchen. Spring water was – in theory, at least - relatively pure and safe to drink but it was usually hard and not suited to laundering purposes as it caused soap to curdle. For doing the weekly wash and for other scullery uses rainwater was used. An average sized roof yielded between 21,000 and 35,000 gallons of water per year and so many good quality houses were supplied with large rainwater storage tanks in the basement from which the water was again drawn by a hand pump. | ||
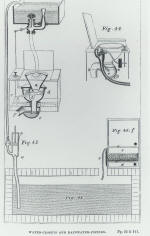 |
Good quality houses available for letting were often advertised as having
‘both kinds of water’ but water remained a scarce and unreliable commodity until
after about the 1870s. Spring water from relatively shallow wells was liable to
contamination from leaking or overflowing cesspools and this was often the cause
of local outbreaks of typhoid and cholera. The scarcity of water also
circumscribed how people kept themselves clean. Bathrooms were rare before the
1870s and most middle class families used small portable baths of tinplate which
had to be filled and emptied by hand using servant labour. On a daily basis many
people washed themselves using a ewer and basin of water set on a wash stand in
the bedroom.
By 1850, virtually all middle class homes were equipped with a water closet. These were generally of two kinds: the valve closet and the pan closet. Both relied on a system of levers and cranks to operate a valve or pan to discharge the waste. The closet bowl and the mechanics were enclosed under a fixed mahogany seat and the flush water supplied from an overhead cistern which was typically filled by hand pumping water up from the basement rain water reserve. Pan closets were cheaper than valve closets and of a more robust construction but from the 1870s they were exposed as being unsanitary due to the impossibility of flushing clean their cavernous interiors. Both valve and pan closets were usually sealed from the soil pipe by the highly inefficient D-shaped water sealed traps which were not self-cleansing and often, therefore, the source of foul smells whenever the device was flushed. Sewage disposal was notoriously inadequate or even non existent at this time with WCs variously discharging liquid sewage directly into storm drains and ultimately into rivers or even into street gutters. Most decanted the sewage into cesspools dug in the back yards or gardens of the property and periodically these had to be emptied by nightmen who generally carried out this noisome task during the hours of darkness. |
|
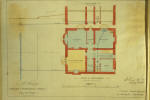 |
The family would usually take their baths in the privacy of their bedroom or in an adjacent dressing room but the water usually had to be carried up from the basement service area which would comprise a kitchen, scullery, pantry and larder and also stores for coal and ash. The service areas of the largest villas would also include a housekeeper’s room and butler’s office. Most service areas also contained a WC purely for servant use and in place of the expensive mechanical closets used by the family upstairs, they usually took the form of a simple ceramic basin attached to a water sealed trap. There were several variations of basin and trap closets according to the shape of the basin: thus there were long and short straight sided hopper closets whilst those with a rounded profile were known in the trade as ‘cottage’ or ‘servants’ closets’. | |
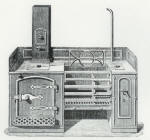 |
The kitchen contained a large fireplace – typically five feet wide - whilst a large dresser was usually fixed on the opposite wall. In most substantial houses the water supply and the sink was located in the scullery along with a wash copper set in brick and containing its own small firebox. The sink was usually made of a hard sandstone or grit such as York stone and placed on a brick plinth below a window. The kitchen fireplace opening was usually occupied by a large cast-iron range consisting of a coal burning grate flanked by an oven and boiler. The range was either open to the chimney or enclosed on top by a hot plate which forced the hot draught to circulate around the oven and boiler before being lost to the chimney. These closed ranges were held to be cleaner and more efficient but in reality they consumed prodigious quantities of coal and were, besides, time consuming to maintain. |
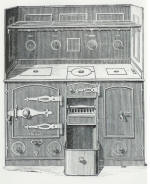 |
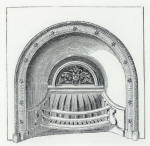 |
Coal fires were also the chief means of room heating. In the 1850s and 1860s, the principal rooms of a middle class villa were supplied with the fashionable ‘arch plate register grate’. The grate – as the name suggests – was framed by an ornate round arched opening. Immediately above the grate there was a small D-shaped hatch known as a register door which provided rudimentary control over the air supply to the fire and when closed sealed off the fireplace completely from the chimney flue. Small hob grates, which had the front fire-bars set between two cast-iron panels, were fitted in the fireplaces of the rooms on the upper floors. | |
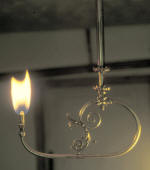 |
The light of a coal fire was also a valuable source of artificial light although by the 1850s many middle class homes had gas laid on for lighting. Amongst the well to do, gas was regarded as excessively harsh and bright and, moreover, associated with use in industrial and public spaces: the soft light of oil lamps and candles was widely preferred. Nevertheless, the principal reception rooms were usually fitted with gas chandeliers – or gasoliers – suspended from a central ceiling rose. They were always fitted with a ball and socket joint to enable them to be moved to one side and with a water slide which enabled vertical adjustment. Gasoliers were made up of several simple flat flame burners usually of the ‘union-jet’ or ‘fish-tail’ pattern which were made of cast-iron or brass with the top of the burner consisting of some non-conducting material such as steatite, a natural stone which, after firing was practically indestructible. Two orifices were drilled at an angle in the top so that two streams of gas impinged on each other to spread the flame to something like the tail of a fish. They were poor light givers but lent themselves to gasoliers and lamps with globes of glass as they did not produce a ragged flame. The use of gas lighting on the upper floors was often restricted at this period to the landing and the average middle class family probably retired to bed by the light of a candle. | |
| Downstairs in the service area, flat flame gas burners without glass shades were generally used. The kitchen was sometimes illuminated by a pendant light with two burners suspended over the main work table although bracket gas burners fixed to a round wooden block known as a ‘pattress’ were also widely used and fixed above the mantle shelf above the range. These had either fish-tail burners or the bats-wing burner made with a slit in a domed top. The bats-wing burner produced a good light but the flame was inclined to be ragged with ‘horny’ ends and so was not suited for use with a globe. | ||
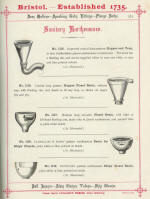 |
The services of a working class terraced house in the 1850s were simple in the extreme although our knowledge of the detailed arrangements of humble urban dwellings of this period remains scanty. Few families had their own water supply and had to rely on a communal pump in the street. Sanitary arrangements were also basic with many houses having a privy contained in a small structure behind the kitchen in the back yard. The privy consisted of nothing more than a fixed wooden seat with a round hole over a large void which connected to a brick lined cesspool via a short inclined drain. The cesspools were often shared between two or more houses and lacking adequate water and poorly maintained, they often became blocked and overflowed leading to stagnant pools of foul water accumulating in back yards and alleys. As a result, outbreaks of diseases such as smallpox, typhus and cholera were common. Some houses were supplied with WCs of the cheap hopper or cottage type but as the water level in these was confined to the trap below the basin they were inclined to accumulate solid matter; moreover, a source of flush water was often lacking altogether. Many ended up in a filthy state which only confirmed the views of many educated Victorians that the working classes were incapable of managing their own sanitary arrangements! |
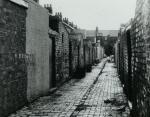 |
In the industrial suburbs of most northern industrial towns the water closet was virtually unknown and dry privies, which relied upon household ash to deodorise human excrement, were widely used instead. They were located in the small out-houses and the rows of these small structures was a common sight, across the north, lining the back alley ways in-between the rows of terraced houses. Where back-to-back houses were common, as in the mill towns of West Yorkshire, the closets were arranged in blocks at the ends of the terrace. |
| The typical plan of the industrial small town house was the ‘two up two down’ - just two main rooms on the ground floor - and two bedrooms above separated by the staircase. A small kitchen or scullery was located in a small single storey extension projecting into the back yard. A fireplace flanked by a wash copper and stone sink were usually built into the rear wall of the kitchen which is why these extensions almost invariably had a separate chimney stack from the main part of the house. Prince Albert encouraged the use of kitchen ranges in his model labourers’ cottages built in South Kensington for the Great Exhibition in 1851 but it is clear that most mid-Victorian working class kitchens had no cooking facility other than a simple open grate of iron bars set between masonry hobs. Information on the extent of gas lighting in new working class homes in the mid-century is almost entirely lacking but it is likely there was little or none. When the Industrial Dwellings Company built some working class tenements in Jacobs Wells in Bristol in 1875, gas lighting was laid on in the stairways and shared balconies but not in the rooms. | |
Towards the late nineteenth century, substantial improvements were made in the provision of services in urban housing although, inevitably, the benefits were more apparent in the middle class house. The most striking advance was the rapid adoption of the bathroom with fixed appliances supplied with running hot and cold water in larger houses after 1870. The coming of the bathroom represented a major change to the layout of the first floor plan rendering the traditional dressing room obsolete; it also had a huge impact on the way people lived and kept themselves clean. The key was the greater availability of mains water. During the 1860s and 1870s most towns and cities acquired constant supplies of pressurised, filtrated water either through municipally run concerns or through private companies. The practical difficulties of filling a full length bath were lifted once a connection to a mains supply was laid on. Fitted to a cold supply only, the bath water was heated by a small solid fuel or gas stove fixed to one end of the tub or by a gas burner attached underneath.
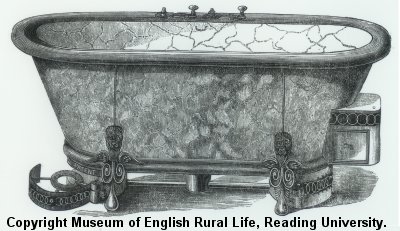
It could take half an hour for the water to heat up but following the invention of the geyser by Benjamin Waddy Maughan in 1868, scalding hot water could be had instantaneously. The geyser consisted of a copper cylinder in which finely divided streams of water were heated by the rising hot gasses from rows of gas jets in the base.
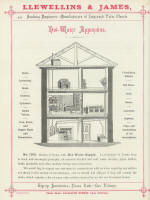 |
The obvious disadvantage with the geyser and other similar heaters was that the hot water was usually confined to just one appliance. However, after1850, many larger households acquired closed fire ranges fitted with a back boiler which circulated hot water to a storage tank through flow and return pipes. This enabled hot water to be drawn off at any number of points in the house, including the kitchen or scullery, the bathroom and bedrooms. The earliest arrangement was known as the tank system and consisted of a circuit of flow and return pipes connecting the kitchen range boiler at the lowest point to a hot water tank at the highest point of the system and usually placed in the roof. The tank system was inefficient with heat loss a major problem but it also possessed one lethal weakness. Since all the taps were situated below the hot water tank it was possible to draw off water at the lowest point until the flow pipe was nearly empty so that any remaining water in the range boiler evaporated and it became red hot. If any water returned to the empty boiler it immediately turned to steam causing a rapid increase in pressure in the boiler which was sometimes enough to cause a catastrophic explosion. By the 1880s, the cylinder system had appeared as a safer and more efficient alternative. In place of the hot water tank in the roof, a hot water storage cylinder was placed just slightly above the range. The hot water was drawn off from the expansion pipe that extended upwards from the top of the cylinder to above the cold-water tank so there was no risk of the system being inadvertently emptied. | |
 |
Bathroom fittings of the 1870s and 1880s were usually enclosed in mahogany panelling which provided some visual unity to the bath, washbasin and WC. From the mid-1880s, health reformers promoted the use of freestanding appliances that could more easily be kept clean. Cast-iron baths made with decorative feet and roll-top rims became popular in the 1880s along with washbasins supported by ornate stands of cast-iron and then in 1884, the new all-ceramic pedestal WC made its debut at the International Health Exhibition, South Kensington. The first pedestal WCs were of the wash-out type in which a shallow reserve of water was held back in the upper basin, separate altogether from the water in the trap below. Wash-out closets, however, proved to be difficult to flush and soon gave way to the wash-down closet which had just one level of water created by placing the trap at the back of the basin instead of underneath. The wash-down WC was easier to flush than other closets with the two gallon limit imposed by most water authorities on WC cisterns and by the early 1900s, the pedestal wash-down was established as the standard toilet for the middle classes. By the 1870s - in time for the adoption of the bathroom by the better off - many towns and cities had invested in the creation of sewerage systems so that the new bathrooms were connected to house drains which in turn led to sewers in the street. By the time the 1875 Public Health Act was passed, the urban cesspool was rapidly becoming a thing of the past. |
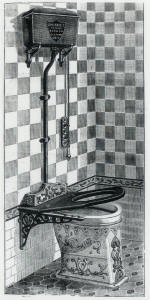 |
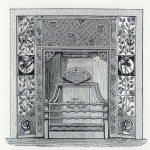 |
Gas and coal continued to provide the main sources of energy in the home throughout the second half of the nineteenth century. After the 1870s the design of both coal burning ranges and open fireplaces was directed towards improving fuel efficiency. Slow combustion grates set low on the hearth within a low and narrow rectangular opening were introduced about 1870. Decorative glazed tiles which suited the prevailing fashion amongst the well to do for ‘aesthetic’ interior décor were often incorporated in the fireplace surround. By the1890s the sixteen inch wide bottom grate had become a trade standard and most fireplaces were fitted with ornate adjustable canopies to regulate the draught. By the 1890s, it was usual for virtually all good quality closed ranges to incorporate sliding and folding panels over the grate so that they could be quickly and easily converted to open fires when cooking was over in order to save fuel. |
 |
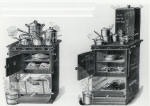 |
Between 1850 and 1900, the price of gas halved and by 1885 there were about two million gas consumers in England and Wales. Lighting was still the chief domestic application of gas but several important innovations brought a wider range of gas appliances into the middle class home in the late nineteenth century. The use of gas for heating bath water largely rested on the introduction of Dr Bunsen’s atmospheric burner in the 1860s. By combining air with the gas, the Bunsen burner transformed the yellow, luminescent flame into a hot blue flame capable of generating considerable heat. Atmospheric burners were also applied to cookers, heating stoves and even laundry irons. The use of gas for cooking had to overcome the innate conservatism of the average middle class householder – and of their cooks - but from the mid-1880s, gas companies began to stage cooking demonstrations to overcome popular prejudices. The result was a significant rise in cooking by gas at the end of the century and in Bristol, for example, gas cookers were used in 40% of households by 1908. | |
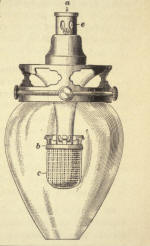 |
From 1885, gas lighting was improved following the development of the incandescent light by the Austrian, Carl Auer, Baron von Welsbach. His light worked on an entirely new principle. Whilst the light of flat flame and Argand burners was produced by raising the carbon particles in the gas to incandescence – that is, the flame produced the light - Welsbach used the atmospheric or Bunsen burner to create a hot blue flame. This gave no light itself but raised to incandescence the oxides of two rare metals: thorium and cerium in the proportion of 99% and 1% respectively. The incandescent gaslight was at least ten times more efficient than conventional burners although the use of the lamps at first was hampered by the difficulty of replacing the extremely fragile mantles impregnated with the two rare metals. From about 1905 inverted incandescent burners became available: these had the advantage that the light shone downwards without creating a shadow. Incandescent lighting by electricity actually predates its application to gas, having been introduced by Edison and Swan in 1879. Electricity for private use was first generated in Brighton and in Holborn in 1882 followed by parts of Kensington in 1887 but progress was slow and in 1910 only 2% of British homes had electricity. | |
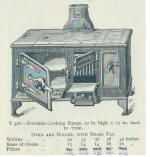 |
The typical working class house of circa 1900 lagged far behind its middle class counterpart in terms of services and fitted equipment although standards were generally higher than fifty years earlier. The basic layout of the kitchen was little changed with a wash copper, fireplace and small sink built into one wall but by 1900, a kitchen range was virtually a standard builder’s fitting. The ranges were small – some just thirty inches wide - with a tiny oven but no boiler. Portable ranges’ which were, in effect, free standing cooking stoves on legs and with a stove pipe connection to the chimney flue were also commonly fitted in houses built in the 1890s and early 1900s. Many late Victorian sinks were still hewn out of a single piece of stone but following the introduction of fireclay sanitaryware by Francis T. Rufford of Stourbridge in 1850, fireclay sinks often finished with a buff glaze became increasingly common towards the close of the nineteenth century. Known variously as Edinburgh, Dublin and Belfast sinks, these were considerably more hygienic than those of stone which required constant scouring if they were not to acquire an unwholesome patina of green slime. |
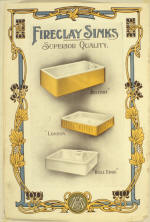 |
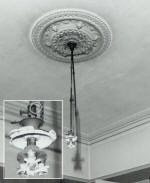 |
Most small terraced houses of circa 1900 were also fitted with gas lighting throughout the house. The main supply from the meter placed either under the stairs or inside the front door usually ran between the ceiling and the floor of the upper rooms and was usually fitted in the various rooms before they were plastered. The kitchen was usually provided with a swing bracket fixed on the mantle shelf whilst pendants were fitted in the two ground floor living rooms or alternatively, brackets were fixed each side of the chimney breast with another on the wall opposite. In the front bedroom the burner was usually placed between the two windows whilst in the middle and back bedrooms, one Edwardian gas fitter’s manual recommended placing the bracket on the window side of the chimney breast. Notwithstanding the wider availability of the incandescent burner from 1893, as late as 1907, the majority of gas lights in use were still flat flame burners. It was not until 1920, by which time there were seven million gas users, that flat flame and Argand type burners were declared nearly obsolete. | |
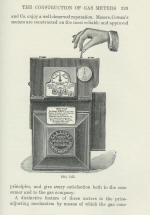 |
The introduction of the penny-in-the slot meter from the late 1880s enabled poorer families to pay for the gas in small affordable sums as they went along. At about the same time, many gas companies began to hire out gas cookers on cheap weekly rents and this brought gas cooking within the reach of the urban working class household. Unfortunately, the gas supply of the typical small houses rarely had a separate supply for cooking stoves with the result that when both stove and lights were in simultaneous use, both could suffer from too little gas. Nevertheless, by 1914, the use of the coal burning range in working class homes was rapidly giving way to cooking by gas. | |
| It was in sanitary arrangements where the contrast between the working class terraced house and middle class villa was at its starkest. Bathrooms were rare at this social level. Few houses had running water beyond one cold tap in the kitchen and baths had to be taken by using portable galvanised baths with water heated over the range or in the boiler. The provision of WCs for small houses varied across the country: whilst Liverpool had complete provision by the early 1890s, Rochdale had only 750 WCs out of 10,000 houses in 1906 and in many northern industrial towns, use of the pail system or ash privy remained widespread. Where the WC was provided it was very rarely inside the house but usually located in a small out-house in the back yard of the property, often separated from the kitchen by a coal shed. At this period, free standing pedestal WCs was still largely confined to middle class homes and into the early 1900s, the wholly inadequate and insanitary hopper or cottage closets remained virtually standard in the smaller home. As they were not free standing they were embedded in plinths of rubble and mortar and fitted with a fixed seat of deal with a round hole cut out like the privy of old. | ||
| By 1890, the bathroom had reached down to the smallest middle class house – like the six roomed house ‘The Laurels’ in Holloway – occupied by the fictional London Clerk, Mr Pooter in ‘The Diary of a Nobody’, published in 1892. By the last decade of the nineteenth century, a new type of larger terraced house had emerged, consisting of modest villas each containing eight or nine rooms. These were homes for junior office workers - clerks like Pooter – or even for the upwardly mobile artisan class. Whilst not quite fully middle class in character, partly because they were still built in terraces, these houses, nevertheless, blurred the once clear distinction between the middle class villa and the small working terraced cottage home. They were well appointed with good sized reception rooms and handsome marble fireplaces whilst a bathroom was squeezed into the first floor plan between the middle and back bedrooms. The WC was of the pedestal type but in case a daily help was employed there was a second closet of a humbler type in the back yard. The plan and facilities of such houses were still rooted in Victorian and Edwardian building standards but in social terms, they anticipated the suburban homes built after the First World War for a rapidly expanding lower middle class. | ||
During the First World War, house building came to a virtual standstill. When house building resumed in 1919, with the construction of the first council estates (see below - a council house from 1919), entirely new house types with new standards of services and facilities were introduced as a result of the recommendations contained in the Tudor Walters Report of 1918. The design and layout of new homes and their services was now subject to entirely new pressures such as the spread of electricity and the expansion in car ownership. A new era of urban house building had begun.
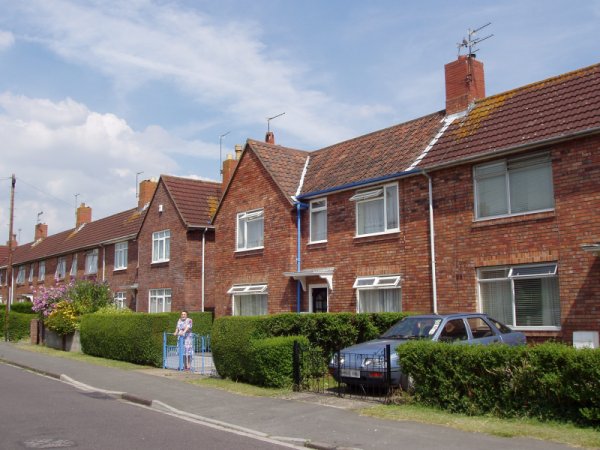
David J Eveleigh
All the pictures above are the copyright of David Eveleigh, Bristol City Museum, Bristol Record Office or Reading University.
©2008 University of the West of England, Bristol
except where acknowledged