 |
Victorian & Edwardian Services (Houses) 1850-1914 |
  |
|
|
2 1850s - Middle Class
| Any large, well-appointed middle class home required a reliable water supply
and in the mid-nineteenth century this was a major preoccupation for the
builder. The supply of mains water by private or municipally owned water
companies was then still in its infancy and few houses were connected to piped
water. Each house, therefore, had to be self-sufficient in this respect. One
source was spring water. Establishing its presence was an important preliminary
to construction work and could even determine the precise location of a house
and so sinking a well was the usually the first building operation undertaken
before the foundations were laid. The circular shafts with a minimum diameter of
three feet were lined with brickwork and most were no deeper than thirty feet,
the maximum depth at which a common iron suction pump could function. Where
possible the well was dug close to the proposed site of the scullery or kitchen.
Spring water was – in theory, at least - relatively pure and safe to drink but
it was usually hard and not suited to laundering purposes as it caused soap to
curdle. For doing the weekly wash and for other scullery uses rainwater was
used. An average sized roof yielded between 21,000 and 35,000 gallons of water
per year and so many good quality houses were supplied with large rainwater
storage tanks in the basement from which the water was again drawn by a hand
pump. |
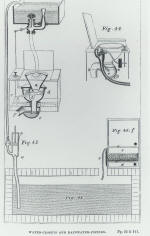 |
Good quality houses available for letting were often advertised as having
‘both kinds of water’ but water remained a scarce and unreliable commodity until
after about the 1870s. Spring water from relatively shallow wells was liable to
contamination from leaking or overflowing cesspools and this was often the cause
of local outbreaks of typhoid and cholera. The scarcity of water also
circumscribed how people kept themselves clean. Bathrooms were rare before the
1870s and most middle class families used small portable baths of tinplate which
had to be filled and emptied by hand using servant labour. On a daily basis many
people washed themselves using a ewer and basin of water set on a wash stand in
the bedroom.
By 1850, virtually all middle class homes were equipped with a water closet. These were generally of two kinds: the valve closet and the pan closet. Both
relied on a system of levers and cranks to operate a valve or pan to discharge
the waste. The closet bowl and the mechanics were enclosed under a fixed
mahogany seat and the flush water supplied from an overhead cistern which was
typically filled by hand pumping water up from the basement rain water reserve.
Pan closets were cheaper than valve closets and of a more robust construction
but from the 1870s they were exposed as being unsanitary due to the
impossibility of flushing clean their cavernous interiors. Both valve and pan
closets were usually sealed from the soil pipe by the highly inefficient
D-shaped water sealed traps which were not self-cleansing and often, therefore,
the source of foul smells whenever the device was flushed. Sewage disposal was
notoriously inadequate or even non existent at this time with WCs variously
discharging liquid sewage directly into storm drains and ultimately into rivers
or even into street gutters. Most decanted the sewage into cesspools dug in the
back yards or gardens of the property and periodically these had to be emptied
by nightmen who generally carried out this noisome task during the hours of
darkness. |
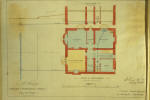 |
The family would usually take their baths in the privacy
of their bedroom or in an adjacent dressing room but the water usually
had to be carried up from the
basement service area which would comprise a kitchen, scullery, pantry and
larder and also stores for coal and ash. The service areas of the largest villas
would also include a housekeeper’s room and butler’s office. Most service areas
also contained a WC purely for servant use and in place of the expensive
mechanical closets used by the family upstairs, they usually took the form of a
simple ceramic basin attached to a water sealed trap. There were several
variations of basin and trap closets according to the shape of the basin: thus
there were long and short straight sided hopper closets whilst those with a
rounded profile were known in the trade as ‘cottage’ or ‘servants’ closets’. |
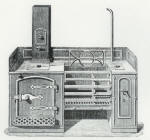 |
The kitchen contained a large fireplace – typically five feet wide - whilst a
large dresser was usually fixed on the opposite wall. In most substantial houses
the water supply and the sink was located in the scullery along with a wash
copper set in brick and containing its own small firebox. The sink was usually
made of a hard sandstone or grit such as York stone and placed on a brick plinth
below a window. The kitchen fireplace opening was usually occupied by a large
cast-iron range consisting of a coal burning grate flanked by an oven and
boiler. The range was either open to the chimney or enclosed on top by a hot
plate which forced the hot draught to circulate around the oven and boiler
before being lost to the chimney. These closed ranges were held to be cleaner
and more efficient but in reality they consumed prodigious quantities of coal
and were, besides, time consuming to maintain. |
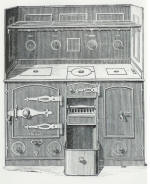 |
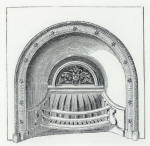 |
Coal fires were also the chief means of room heating. In the 1850s and 1860s,
the principal rooms of a middle class villa were supplied with the fashionable
‘arch plate register grate’. The grate – as the name suggests – was framed by an
ornate round arched opening. Immediately above the grate there was a small
D-shaped hatch known as a register door which provided rudimentary control over
the air supply to the fire and when closed sealed off the fireplace completely
from the chimney flue. Small hob grates, which had the front fire-bars set
between two cast-iron panels, were fitted in the fireplaces of the rooms on the
upper floors. |
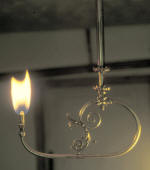 |
The light of a coal fire was also a valuable source of artificial light
although by the 1850s many middle class homes had gas laid on for lighting.
Amongst the well to do, gas was regarded as excessively harsh and bright and,
moreover, associated with use in industrial and public spaces: the soft light of
oil lamps and candles was widely preferred. Nevertheless, the principal
reception rooms were usually fitted with gas chandeliers – or gasoliers –
suspended from a central ceiling rose. They were always fitted with a ball and
socket joint to enable them to be moved to one side and with a water slide which
enabled vertical adjustment. Gasoliers were made up of several simple flat flame
burners usually of the ‘union-jet’ or ‘fish-tail’ pattern which were made of
cast-iron or brass with the top of the burner consisting of some non-conducting
material such as steatite, a natural stone which, after firing was practically
indestructible. Two orifices were drilled at an angle in the top so that two
streams of gas impinged on each other to spread the flame to something like the
tail of a fish. They were poor light givers but lent themselves to gasoliers and
lamps with globes of glass as they did not produce a ragged flame. The use of
gas lighting on the upper floors was often restricted at this period to the
landing and the average middle class family probably retired to bed by the light
of a candle. |
| Downstairs in the service area, flat flame gas burners without glass shades
were generally used. The kitchen was sometimes illuminated by a pendant light
with two burners suspended over the main work table although bracket gas burners
fixed to a round wooden block known as a ‘pattress’ were also widely used and
fixed above the mantle shelf above the range. These had either fish-tail burners
or the bats-wing burner made with a slit in a domed top. The bats-wing burner
produced a good light but the flame was inclined to be ragged with ‘horny’ ends
and so was not suited for use with a globe. |
|
|