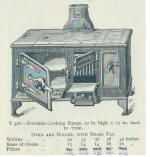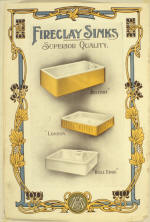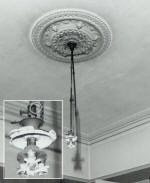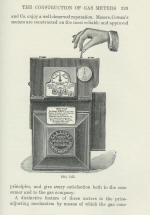 |
Victorian & Edwardian Services (Houses) 1850-1914 |
  |
|
|
5 Late 19th century - Working Class
 |
The typical working class house of circa 1900 lagged far behind its middle
class counterpart in terms of services and fitted equipment although standards
were generally higher than fifty years earlier. The basic layout of the kitchen
was little changed with a wash copper, fireplace and small sink built into one
wall but by 1900, a kitchen range was virtually a standard builder’s fitting.
The ranges were small – some just thirty inches wide - with a tiny oven but no
boiler. Portable ranges’ which were, in effect, free standing cooking stoves on
legs and with a stove pipe connection to the chimney flue were also commonly
fitted in houses built in the 1890s and early 1900s. Many late Victorian sinks
were still hewn out of a single piece of stone but following the introduction of
fireclay sanitaryware by Francis T. Rufford of Stourbridge in 1850, fireclay
sinks often finished with a buff glaze became increasingly common towards the
close of the nineteenth century. Known variously as Edinburgh, Dublin and
Belfast sinks, these were considerably more hygienic than those of stone which
required constant scouring if they were not to acquire an unwholesome patina of
green slime. |
 |
 |
Most small terraced houses of circa 1900 were also fitted with gas lighting
throughout the house. The main supply from the meter placed either under the
stairs or inside the front door usually ran between the ceiling and the floor of
the upper rooms and was usually fitted in the various rooms before they were
plastered. The kitchen was usually provided with a swing bracket fixed on the
mantle shelf whilst pendants were fitted in the two ground floor living rooms or
alternatively, brackets were fixed each side of the chimney breast with another
on the wall opposite. In the front bedroom the burner was usually placed between
the two windows whilst in the middle and back bedrooms, one Edwardian gas
fitter’s manual recommended placing the bracket on the window side of the
chimney breast. Notwithstanding the wider availability of the incandescent
burner from 1893, as late as 1907, the majority of gas lights in use were still
flat flame burners. It was not until 1920, by which time there were seven
million gas users, that flat flame and Argand type burners were declared nearly
obsolete. |
 |
The introduction of the penny-in-the slot meter from the late 1880s enabled
poorer families to pay for the gas in small affordable sums as they went along.
At about the same time, many gas companies began to hire out gas cookers on
cheap weekly rents and this brought gas cooking within the reach of the urban
working class household. Unfortunately, the gas supply of the typical small
houses rarely had a separate supply for cooking stoves with the result that when
both stove and lights were in simultaneous use, both could suffer from too
little gas. Nevertheless, by 1914, the use of the coal burning range in working
class homes was rapidly giving way to cooking by gas. |
| It was in sanitary arrangements where the contrast between the working class
terraced house and middle class villa was at its starkest. Bathrooms were rare
at this social level. Few houses had running water beyond one cold tap in the
kitchen and baths had to be taken by using portable galvanised baths with water
heated over the range or in the boiler. The provision of WCs for small houses
varied across the country: whilst Liverpool had complete provision by the early
1890s, Rochdale had only 750 WCs out of 10,000 houses in 1906 and in many
northern industrial towns, use of the pail system or ash privy remained
widespread. Where the WC was provided it was very rarely inside the house but
usually located in a small out-house in the back yard of the property, often
separated from the kitchen by a coal shed. At this period, free standing
pedestal WCs was still largely confined to middle class homes and into the early
1900s, the wholly inadequate and insanitary hopper or cottage closets remained
virtually standard in the smaller home. As they were not free standing they were
embedded in plinths of rubble and mortar and fitted with a fixed seat of deal
with a round hole cut out like the privy of old. |
| By 1890, the bathroom had reached down to the smallest middle class house –
like the six roomed house ‘The Laurels’ in Holloway – occupied by the fictional
London Clerk, Mr Pooter in ‘The Diary of a Nobody’, published in 1892. By the
last decade of the nineteenth century, a new type of larger terraced house had
emerged, consisting of modest villas each containing eight or nine rooms. These
were homes for junior office workers - clerks like Pooter – or even for the
upwardly mobile artisan class. Whilst not quite fully middle class in character,
partly because they were still built in terraces, these houses, nevertheless,
blurred the once clear distinction between the middle class villa and the small
working terraced cottage home. They were well appointed with good sized
reception rooms and handsome marble fireplaces whilst a bathroom was squeezed
into the first floor plan between the middle and back bedrooms. The WC was of
the pedestal type but in case a daily help was employed there was a second
closet of a humbler type in the back yard. The plan and facilities of such
houses were still rooted in Victorian and Edwardian building standards but in
social terms, they anticipated the suburban homes built after the First World
War for a rapidly expanding lower middle class. |
|
|