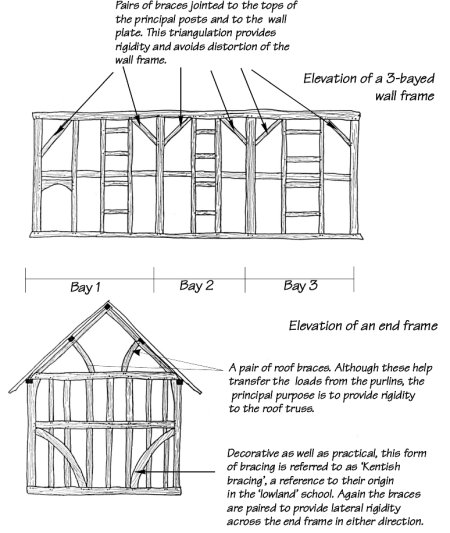Traditional Timber Framing - A Brief Introduction
2 The Development of the ‘Framed Wall’
Currently, the earliest evidence of significant constructional change, is from around 1210 when a building in Cheddar was rebuilt with its posts set onto stone pads rather than set into the ground. This change was to revolutionise timber building. This development rapidly led to framing where posts were jointed into a cill beam which was raised above the damp ground on a plinth wall - this arrangement became known as the ‘framed wall’. It provided buildings of far greater longevity but also required a higher level of technical competence.

Improved understanding of geometry allowed carpenters to accurately set out buildings away from the site where they were to be erected. This also demanded greater design skills and care in manufacture and encouraged the increased use of joints which were structurally efficient and allowed for partial sequential test-assembly and dismantling in the carpenter’s yard prior to site erection.
Structural Design Issues
The carpenter-designers of timber framed buildings worked on a practical basis, resolving structural problems as they arose. There was no recourse to theoretical calculation, any measurement was based on proportion and made use of the recently improved knowledge of geometry. Problems were solved through a combination of experience (including experience of failure) and knowledge passed from generation to generation. Timber frames structures are weakest when either the jointing arrangements or an individual component was subject to tensile force, (i.e. either the joints themselves being pulled apart or the bending action in any given timber member which induced the fibres of the wood to be excessively stretched, twisted and fail). Most of the components in timber framed buildings are therefore designed to act in compression. Where there was little choice but to have a member subject to bending and thus tensile forces, carpenters devised means by which that member could be propped to reduce and counteract the tension.
Jointing the posts on a cill beam rather than setting them into the ground removed much of the buttressing support both along and across the building. The provision of triangular bracing was the principle means by which the carpenters avoided racking within frames. Braces stiffen the frame. They help keep the frames plumb, level and square and are found in each frame element i.e. cross frames, roof frames and along wall frames. To avoid failure by buckling, braces need to be relatively short and need to be used in opposing pairs as structurally they operate in one direction only.

except where acknowledged