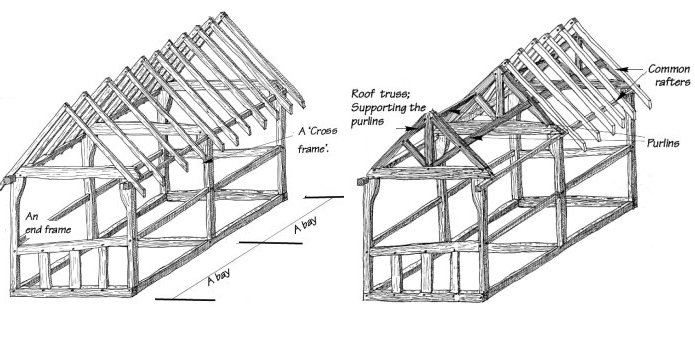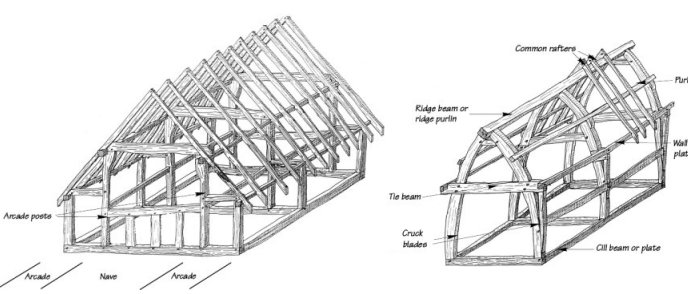Traditional Timber Framing - A Brief Introduction
4 Timber Frame Types
It is possible to divide timber framed buildings into four building types
- Box frame
- Post and Truss
- Aisled construction
- Cruck
Box Frame (below left) construction consists of wall frames connected at bay intervals by cross tie beams. The roof is a separate structural element which bears onto the external walls, the roof acting as a lid on a box. Box frames have rafter roofs with no purlins supporting the rafter at mid span. Although the tie beams helped to avoid the weight of the roof spreading the walls outward, collars were added to the pairs of rafters to lessen the spreading action of the roof.
Post and Truss (below right) is by far the most common surviving timber framed building form. This form makes use of the purlin roof. Roof and wall elements are structurally united within each cross frame. The cross frames include tie beams, as they do in box-framed construction. The important difference in post and truss construction is that principal rafters are jointed into the tie beam and this forms roof trusses to carry purlins which in turn support the rafters and roof covering.

Aisled construction (below left) provides additional internal space by dividing the structure into a central nave and two side aisles. Wall posts become internal, arcade posts, and the aisles are roofed over with lean-to roofs at an angle matching the main roof.
Cruck construction (below right) is one form which seems to rouse the most interest in enthusiasts because of their simple architectural and sculptural quality. Crucks are cross frames made up of pairs of inclined timbers, most frequently book matched halves of the same tree, which meet at the apex and are tied together by some form of collar. Typically this ‘A’ frame supports the purlins (normally trenched onto the cruck blade) and the wall plates (frequently supported by the cruck’s collar). Thus, crucks transfer the load of the roof to the ground. This means the external walls are not necessarily structurally significant and frequently act simply as an enclosure.

except where acknowledged