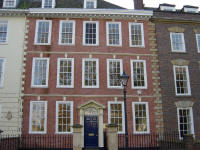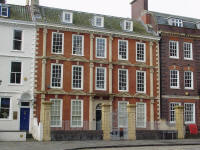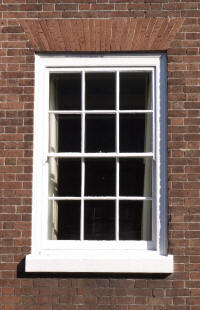 |
Domestic Architecture 1700 to 1960
|
  |
|
|
1 Georgian Architecture - Introduction
|
Wherever you happen to be – London, Bath or Bristol, Edinburgh or Dublin –
there is no mistaking Georgian housing (photo shows a late
Georgian terrace c1790). Uniformity, symmetry and a careful
attention to proportion both in the overall arrangement and in the detail
characterised eighteenth century domestic architecture. We also describe the
style today as ‘classical’. It was inspired by the architecture of ancient
Greece and Rome that had been rediscovered during the Renaissance of the
fifteenth and sixteenth centuries and re-codified by Andrea Palladio (1509-80)
in Italy in the 1570s; and then re-interpreted again for the Georgian
builder by eighteenth century British architects and writers such as William
Chambers and Isaac Ware. Palladian taste promoted order and uniformity...as
Ware stated, ‘There ought to be...a uniformity of all the parts first to the
whole building and next to each other’. |
 |
| Guided by the published rules and conventions of ‘Palladian’
architecture, Georgian house builders swept away centuries of ‘vernacular’
house building rooted in local traditions and materials: timber framed
construction, gabled roofs and casement windows and other features of the
vernacular disappeared in the first few decades of the eighteenth century.
|
| The new style can be traced back to mid-seventeenth century London, to Inigo
Jones (1573-1652) and his design for Covent Garden, a Palladian inspired formal
square of the 1630s. Then following the Great Fire of 1666, large-scale
speculative building of classically influenced brick town houses commenced in
London and by the end of the seventeenth century similar developments were under
way elsewhere. In Bristol, then one of the largest and most important provincial
cities, one of the first brick houses in the city was completed in 1701 in a new
formal square soon to be named after Queen Anne (1701-14). The building of these
first Georgian streets and squares represented the beginnings of large-scale
suburban development in Britain. ‘Noxious trades’ were usually excluded from
these new developments by the terms of the original building leases. Developed
by speculative builders for wealthy clients the Georgian suburb was intended to
be purely residential. These were the first fashionable suburbs containing
streets, squares, circles and crescents of elegant terraced houses which
exemplified the best of Georgian good taste: a combination of judicious
restraint with exquisite detailing of the doors and windows. |
 |
 |
38 Queen Square, Bristol, c. 1703 with moulded string courses at each
level and wooden modillioned eaves cornice.
|
29 Queen Square, Bristol, 1709-11 with alternate segmental and
triangular stone pediments over the ground and first floor windows.
|
| The terraced house arose from the need of the speculative builder to squeeze as
many houses as possible into one street. So the typical Georgian town house was
tall and narrow with a long narrow garden or court behind and for the largest
houses a coach house or stable at the rear of the plot served by a subsidiary
road or ‘mews’. The back yard usually contained a privy or ‘bog house’ - a
primitive sanitary arrangement set over a cess-pit or ‘bog hole’. All houses
except the poorest had basements containing a kitchen, a back kitchen or
scullery and various stores - pantry, larder and storage for coal. The coal
store often extended under the pavement so that the coal could be delivered
without entering the basement: the circular cast-iron coal hole covers
remain a feature of the pavements in many Georgian streets.
At the front the basement often looked onto a deep void below the street
called the ‘area’ which often contained ‘area steps’ which provided a
tradesmen’s’ entrance directly into the kitchen. The plan of the house was
usually extremely simple with one room at the back and one at the front on
each floor with a passage and staircase at one side although inevitably
there were many minor variations on this plan. The party walls of the houses
usually contained the chimney flues which added strength to the structure.
Large houses would contain up to twenty-five or more individual flues which
were swept of soot by young climbing boys.
|
|
Outside areas where good building stone was available, brick was the universal
Georgian building material. In London the bricks of good, hard quality used for
the outer walls were known as stocks whilst poorly made ‘place’ bricks which
included as much ash as clay were used for cheapness sake for the unseen work of
party walls and partitions. The stocks used in and around London were of two
colours: grey and red, the latter being a trifle more costly and often used for
lintels and window arches whilst the grey bricks were preferred for walling in
general. In the latter part of the century London stocks were almost uniformly a
pale, yellowish brown. A fourth more expensive type of brick was the cutting
brick, a crimson brick of very fine sandy quality and capable of accurate
cutting – hence the name - but they were also known as ‘rubbing brick’ or
‘Windsor brick’. In the best work these were used instead of red stocks for
window arches and decorative dressings (photo shows rubbed brick window arch c1740). The Georgian bricklayer almost
invariably laid his bricks in ‘Flemish’ bond in which the headers and stretchers
alternated in each course. After bricks timber was the Georgian builder’s chief
material: Baltic fir and oak were widely used and from about 1720 mahogany was
used for the more expensive items of joinery, such as interior doors and the
beautifully crafted handrails of Georgian stairways. For the paving of the halls
of large houses, Purbeck stone was often specified often with little diamonds of
black Namur marble at the crossing of the joints. The principal rooms were
distinguished by white marble fireplaces which contained freestanding ‘stove
grates’ of burnished steel and brass and ornate ceiling plasterwork. Rubbed brick window arch, Bridgnorth,
Shropshire, c. 1740 |
 |
|
|






