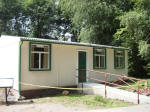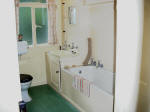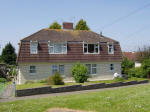 |
Domestic Architecture 1700 to 1960
|
  |
|
|
11 Post-War Housing, 1945-1960s - Introduction
|
Another world war and another cessation in house building brought another
watershed in British house design. House building slowed to a virtual standstill
between 1939 and 1945. At the end of the war, slums remained a problem in many
large towns and cities and through enemy action 475,000 houses had been
destroyed or made uninhabitable. In many towns and cities, temporary
accommodation was provided by pre-fabricated houses. Altogether 156,000 prefabs
were assembled using innovative materials such as steel and aluminiumand proved
a successful and popular house type. Although many well outlived their life
expectancy, pre-fabs were only ever intended as a temporary measure and for the
new post-war government the provision of new council housing was a top
priority. Local authority house building resumed in 1946 and of the 2.5
million new houses and flats built up to 1957, 75% were local authority
owned. |
 |
|
The building of
council houses in the post war era was shaped by a new approach to town planning
enshrined in the ‘Greater London Plan’ of 1944 - a blue print for post-war
reconstruction by Professor Patrick Abercrombie (1879-1957). Out of this came
the idea of neighbourhood units and the new town movement which revived the idea
of the garden city which had been lost in the building of the inter-war council
estates. In 1945 a New Towns Committee created government-sponsored corporations
which were given power to acquire land within a defined, designated area, to
establish new towns and the New Towns Act passed the following year provided the
government with the power to implement these plans. The result was the creation
of twenty two new towns between 1946 and 1972, many serving as satellite towns
to Greater London. |
 |
|
The creation of new local authority estates and the new towns took place in a
mood of optimism where Modernist architects were given the opportunity to
demonstrate that their rational, planned architecture would create a bright new,
Utopian world of clean, functional towns. Post-war house construction was also
shaped by two housing reports: the Dudley Report of 1944 and the Parker Morris
report, ‘Homes for Today and Tomorrow’ published in 1961. The post-war era also
saw a sharp rise in property owning, rising from 26% of all householders in
England and Wales in 1945 to 49% by 1970. In this period the gap between
standards of housing between professional and manual workers narrowed and
increasingly there was growing conformity between private and public house types
in terms of space and amenities. Bungalows remained popular in the private
sector: they came to typify post war suburbia in dormitory areas like the Wirral
and in many coastal developments. Stylistically, there were still differences
between the public and privately built houses. Inevitably, greater variety of
styles and types of dwelling were to be found in private developments and now,
some forty years on, houses of the 1950s and 1960s are beginning to acquire a
period character of their own. |
|
The post-war estate layout was founded on the principle of the ‘neighbourhood
unit’ – a planning concept which promoted the development of self-contained
communities. As a reaction to the social homogeneity and physical monotony of
the typical pre-war council estate the neighbourhood unit was intended to
incorporate a wider social mix and a greater variety of house types. It was
hoped that the neighbourhood units would foster, ‘a co-operative spirit between
the social classes...to overcome the social and civic difficulties from which
the large city suffers’. Some neighbourhood units were built ‘phoenix-like’ out
of the slums they replaced as part of urban regeneration schemes, whilst others
– like many pre-war council estates - were built on new green-field sites on the
edges of towns. |
|
A greater variety of house types typified the neighbourhood unit and included
blocks and flats as well as the three bedroom semi-detached house. Some houses
were made of conventional brick construction but to reduce building costs,
others were made of non-traditional methods of construction such as precast
reinforced concrete. These were available as propriety brands – such as the
‘Cornish’, ‘Unity’, ‘Woolaway’ and ‘Reema’ - developed and marketed by different
builders. Largely made from concrete panels reinforced with steel and either
bolted together or made constructed with a steel frame. The design of the houses
was generally plainer and simpler, roofs were pitched lower. Through the
recommendations contained in the Dudley Report, post-war council houses were
provided with more space and better services including better storage
facilities. In some of the new towns and council estates built in the 1950s a
new type of house layout known as the Radburn layout was introduced which aimed
to separate vehicular and pedestrian access. The orthodox street frontage was
abandoned in favour of the use of road access by cul de sacs with access to the
front door by a pedestrian foot path across a small open grassed areas with no
obvious boundaries between individual properties. |
 |
|
|




