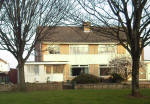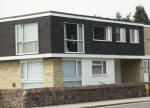 |
Domestic Architecture 1700 to 1960
|
 |
|
|
13 Post-War Housing, 1960s Low Rise
|
The Parker Morris report of 1961 recommended standards for all new homes, public
and private which reflected changing patterns of living with more informality in
the way space in the house was used. The main recommendations were for more
living and circulation space and better heating throughout the house so that all
spaces could be used freely. The idea of a parlour set aside for best was
abandoned in favour of two living spaces, one for private or quiet activity and
the other for eating although the latter could be part of an enlarged kitchen.
The kitchen was to be extensively fitted and provided with plenty of space for
storage and the use of electric domestic appliances, such as washing machines
and refrigerators. These recommendations were made mandatory for public sector
housing in 1967 and briefly for local authority housing in 1969 and although
they were never made mandatory for private housing their influence was widely
felt. |
|
In the private sector there was a marked trend towards a growth in the size of
operations with large building firms such as Taylor Woodrow, Laing and Wimpey
using architects to bring high standards of construction and design to the
privately built post-war house. Typical features of the plan included garages
linked or integrated with the main house – covered but open fronted parking
spaces were marketed as ‘car-ports’; some halls were spacious and well lit with
low horizontal or long vertical windows and overlooked by ‘gallery’ landings.
Other features of the interior included L-shaped open living areas with space
for dining area at one end and opening through french windows to a paved
sitting-out area, the ‘patio’; a downstairs W.C or small ‘study’ was often
incorporated in the downstairs plan. In keeping with the Parker Morris report,
some kitchens contained a dining space so that they became family rooms whilst
there was much emphasis on the luxury fitted kitchen with a stainless steel sink
and work tops. |
 |
|
Exterior styling varied but there were, nevertheless, common characteristics
which give sixties housing an identity of its own. Plain, flat wall surfaces
with large oblong ‘picture’ windows were typical. The windows usually had robust
wooden frames with opening top lights. Front doors were usually glazed in small
glazed panels, usually with rippled glass whilst the woodwork was painted a
light colour: white, pale sky blue or primrose yellow were popular. Some roofs
were flat but the typical sixties house has a low pitched roof with an end gable
finished with a prominent but unadorned barge board painted white. Roof tiles
were generally of brown or grey concrete and although red brick walls were found
on 1960s housing, light brown, grey or buff coloured bricks were widely
favoured. Claddings of tiles (usually of concrete), white painted boarding
applied between the ground and first windows typified the 1960s house and
continued to be popular into the 1970s. |
 |
|
The external design of some houses took their inspiration from Scandinavian
models and these are instantly recognisable for their steeply pitched roof -
gable to the front - filled with vertical timbers and sweeping almost to the
ground. The same effect was often continued inside with pine panelled
kitchens and timbered ceilings. Also popular in the 1960s were neo-Georgian
style characterised by red brick walls, pedimented
porches, small paned windows and fake louvered shutters. A larger style was
sometimes called the ‘Colonial’ with double garages under a colonnaded facade
incorporating bow windows and concrete urns. |
|
For the first time in five hundred years the roof line of many new houses was
unbroken by chimney stacks. From the early sixties, following the
recommendations of the Parker Morris report houses most new houses were built
new with full or partial central heating; moreover, the use of open coal fires
had declined since the passing of the Clean Air Act in 1956. Some houses
retained an open fireplace as a feature with a prominent end gable flue
sometimes built – or at least clad - in stone to add ‘character’ to the house
whilst in the living room, the fireplace opening was surrounded in stonework: In
the later 1960s, ‘Cotswold’ stone fireplaces became popular, regardless of the
underlying local geology. The grate often contained a back boiler capable of
heating two or three radiators and a towel rail although after 1960 oil fired
central heating systems were widely adopted. Comfort, convenience and efficiency
– in the utilisation of space and the consumption of energy - were now
established as the chief factors shaping the future of urban house design. |
|
|


