![]()
1 House Ages - early 1900s
2 House Ages - 1930s
3 House Ages - 1950s and 1960s
4 House Ages - 1980s
5 House Ages - early 21st century
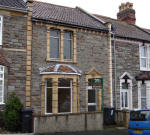 |
Specification NotesFoundations - Some houses still had no foundations at all, the wall sitting directly on the earth a few course below ground level. Most houses had fairly shallow brick or concrete foundations. Walls - Most houses were built with solid walls, usually one brick thick and in Flemish bond. Hidden walls often built in English Garden Wall bond. In upland areas stone was still the norm, probably 325mm or more thick and sometimes with a brick backing. A few houses were built in cavity construction - these were sometimes in stretcher bond but Flemish bond, using snapped headers, was also common. Mortar was usually lime based, probably hydraulic if it was available. DPCs were becoming common and were lead-cored bitumen coated, slate, asphalt, and for horizontal DPCs only, waterproof cements and natural pitch. Most plasters lime based, usually with cheap bulk fillers such as ash in base coats. Special hard plasters such as Keene's used for external angles and decorative work. Gypsum plasters used mostly for 'running' cornices and mouldings. Lime plaster was sometimes gauged with gypsum to speed up the set. Windows - Sash windows the norm. Window heads were often stone lintels or segmental arches, both with timber lintels behind. Roofing - Traditional 'cut' purlin roofs most common. Larger properties with strutted purlins or even trusses. Double-lap slate or clay plain tiles, or single-lap clay tiles depending on location. Some houses had torching but no roof insulation or underfelt. Guttering and downpipes usually cast iron. Ground Floor - Raised timber floor with square edged or t&g boards and terracotta or cast iron vents. Joist ends built into external walls, sometimes supported on perimeter sleeper walls. Bare earth usually visible below floor although a few better quality houses had concrete oversite. Some new houses still had flagged floors, either stone or clay tiles. Upper Floor - Softwood joists built in to walls or supported on corbels; square edged or t&g boarding. Floors strutted with herringbone struts, folding wedges at each end between joist and wall. Ceilings timber lath and 3 coats lime plaster. Traditional trimming using tusk tenons and housed joints around stair openings and fireplaces. Internal walls - Half brick walls, stud partitions, or stud partitions with brick on edge infill - all covered with lime plaster. Softwood panel doors. Services - Coal fires throughout. A back boiler, often behind a range, may have fed a direct cylinder for water heating. Most houses only had hot water via coal-fired copper in scullery. Few working class houses built with separate bathrooms, many still had outside WCs (flushing). Lead pipework. No electrical installations but most houses had a piped supply (lead pipes) of gas for lighting. Combined mains drainage, two-pipe cast iron above ground drainage system, rigid jointed salt-glazed clay pipes below ground.
|
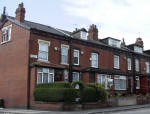 |
|
|
|
|
|
|
|
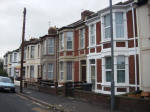 |
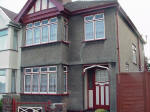 |
Specification NotesFoundations - Concrete strip foundations typically 600mm wide and 150-200mm thick. Text books of the time suggested foundations should always be at least 3 feet deep (900mm). Piled foundations were not unknown under flats but very rare outside main cities. Development land was relatively cheap - poor sites could be avoided. Walls - Most houses built in 250mm cavity construction with brickwork in both leaves; wall ties mostly galvanised steel or steel coated with bitumen. Even as late as 1930s some houses were still built with solid walls (one-brick thick). Mortar was usually lime based, sometimes gauged with cement. DPCs could be lead-cored bitumen coated, slate, asphalt, and, for horizontal DPCs only, waterproof cements and natural pitch (from coal). Rendering was popular throughout UK and often hid walls built in clinker or breeze blocks rather then brick. Most plasters lime based, usually with cheap bulk fillers such as ash in base coats. Special hard plasters such as Keene's used for external angles and decorative work. Some houses were plastered with 'new' fast setting plasters such as Selenetic lime. Gypsum plasters used mostly for 'running' cornices and mouldings. Lime plaster was sometimes gauged with gypsum to speed up the set. Windows - Sash windows largely disappear in early 1920s. Timber single-rebated hinged casements very common, sometimes with leaded glass and stained glass in top lights. Some windows steel. Concrete and steel lintels support loads over openings. Segmental arches and timber lintels still common. Roofing - Traditional 'cut' purlin roofs – often with hipped ends. Larger properties with strutted purlins. Double-lap slate or clay plain tiles, or single-lap clay tiles depending on geographical location. Many houses had clay interlocking tiles imported from Northern Europe. Some houses had roofing felt (sarking felt) or torching but no roof insulation and no ventilation. A few roofs were boarded on top of the rafters - this was quite common with slated roofs - the slate was then fixed directly to the boards, usually with a sarking felt in between. Guttering and downpipes usually cast iron. A few 'Modernist' houses had flat roofs - usually t & g boarding with natural rock asphalt or sheet asphalt (felt impregnated with tar, pitch or bitumen) Ground Floor - Raised timber floor with square edged or t&g boards and terracotta vents. Joists supported on sleeper walls built on concrete oversite. A few houses can be found with concrete ground floors with a sandwich bitumen membrane. Industrial waste often used as hardcore. Upper Floor - Softwood joists with square edged or t&g boarding. Joists built-in, supported on corbels or joist hangers (mild steel). Floors strutted with herringbone struts, folding wedges either end. Ceilings timber lath and 3 coats lime plaster; a few houses had plasterboard or similar ceilings. Traditional trimming using tusk tenons and housed joints around stair openings and fireplaces. Internal walls - Half brick or stud partitions covered with lime or sanded gypsum plaster. Softwood panel doors. Services - Coal fires throughout. A back boiler often fed a direct cylinder for water heating. Other houses had gas geysers. Central heating with steel or cast iron radiators available but very rare in modest houses. Electricity – a few houses still being built with lighting circuits only in the early 1930s. Original cables rubber insulated, India rubber coated and braided. More expensive cable was lead sheathed. Switches were Bakelite or polished brass on wooden blocks. Lead-piped or copper cold water supply to kitchen. Distribution pipework lead or copper. Upstairs WCs with high level cisterns. Nearly all new houses built with upstairs bathrooms. Galvanised cold water tank, copper or galvanised steel hot water cylinder. Combined mains drainage, rigid-jointed salt glazed clay pipes, interceptor traps in garden. Two-pipe cast iron system of above ground drainage. Cast iron gutters and downpipes. |
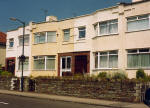 |
|
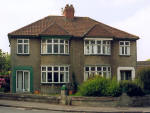 |
|
|
|
|
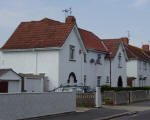 |
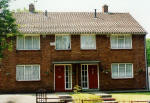 |
Specification NotesFoundations - Concrete strip foundations typically 600mm wide and 150-200mm thick. Some houses, mostly system-built ones had raft foundations. Piling not unknown and usually in the form of short, bored piles and used mostly on shrinkable clays. Most 1950s and early 60s low rise development tended to be on agricultural land so piling was not normally necessary. Walls - Several hundred thousand houses were system-built. These included precast concrete column systems, panel systems (pre cast and insitu), and timber framing. Note that the bottom two images are system-built properties - see System Building section from Home Page for more information. Most houses in mid 50s built in 250mm cavity construction with brickwork in both leaves or with brick outer leaf and block inner one. By the 1960s, blockwork almost universal in inner leaf. Wall ties mostly galvanised steel, twist or wire type. Mortar was usually cement based, sometimes gauged with lime or with an added plasticiser. DPCs mostly lead cored bitumen coated, or bitumen felt. Rendering was popular, as was tile hanging. In the 1950s many plasters were still lime based, possibly gauged with a little cement (sometimes gypsum) to speed setting. During the 50s gypsum based plasters became more common, at first these were usually mixed on site with added sand. By the mid 1960s most builders were using pre-mixed lightweight plasters such as Carlite. Some houses (1960s) were built with brick and block cross walls (gable and party walls) with timber studding to front and rear walls. Windows - Galvanised metal windows very common in 1950s. In the 1960s timber casement windows and centre pivot windows became popular. Most windows built-in with galvanised cramps. Towards the end of the period some developers were using aluminium windows - usually horizontal sliding sashes. Most windows single glazed. Concrete boot lintels or steel lintels over openings. Roofing - 'Cut' roofs not uncommon in the 1950s but there were restrictions on timber imports and new techniques were developed. One of these was the TRADA truss. These were spaced at 1.8m - 2.4m centres, with common rafters in between. By the mid 1960s most developers were using trussed rafters. Bracing and strapping requirements were less onerous than today. A few houses had flat roofs or even shallow pitched roofs covered in bitumen felt or copper. Most houses were covered with granular faced interlocking concrete tiles with a bitumen felt underlay. No roof insulation in 1950s (apart from the felt); perhaps 50mm by mid 1960s. Guttering and downpipes usually cast iron or asbestos in the 1950s, plastic by the late 1960s. In the 1950s a few house had concrete Finlock gutters (see Drainage section - Rainwater - Old materials). Ground Floor - Most floors were concrete, often comprising a layer of hardcore (often industrial waste), a 100mm concrete slab and a granolithic screed covered with thermoplastic tiles bedded in bitumen (often with no separate DPM). A few floors were finished with wooden blocks laid in bitumen. In some houses the floors had separate pitch or bitumen DPMs. No polythene DPMs until the mid 1960s. In some areas of the UK screed and waterproofing function were provided by 20mm asphalt on slab. Upper Floor - Softwood joists built into the inner leaf or supported on joist hangers, joists covered with t&g boarding. Floors strutted with herringbone struts. Ceilings often asbestos composition boards or fibre board in the 1950s, mostly plasterboard in the 1960s. Internal walls - Half brick, studding or blockwork for loadbearing partitions. Non loadbearing partitions included clay blocks, studding, lightweight concrete blocks, and stramit (straw based walling panels). Flush or panel doors. Services - There were a variety of heating systems including coal fires, gas fires, storage radiators, warm air systems with ducting. Central heating as we know it today was the exception rather than the rule. Plumbing pipework was mostly copper but lead in common use well into the 1960s. Galvanised cold water tanks in 1950s, gradual change to plastics in late 1960s; copper cylinder. Combined or separate mains drainage depending on local circumstances; rigid jointed salt glazed clay pipes; Hepseal (flexible couplers) became popular in the early 1960s. Two-pipe system of above ground drainage at start of period, single stack system at end; waste and foul pipes cast iron or asbestos, some plastics at end of period.. |
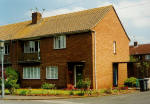 |
|
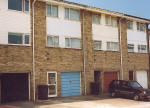 |
|
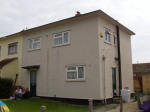 |
|
|
|
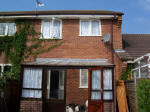 |
Specification NotesFoundations - Most houses with concrete strip foundations 500 to 600mm wide and about 1000mm deep in clay, slightly less in firm sand or gravel. Depending on circumstances foundations can be traditional strip or trench fill. Houses built on brownfield sites (and some other types of land) may have piled foundations. Some houses, in former mining areas for example, may have specially designed raft foundations. Walls below ground level can be either aerated concrete blocks or dense blocks. Where a house had an internal loadbearing wall supporting the first floor joists slab thickenings were sometimes provided rather than a 'proper' foundation. Walls - Cavity wall construction is virtually universal with brick, stone or artificial stone in the outer leaf and aerated blocks in the inner leaf. The inner lead could be 130mm in order to achieve the appropriate U value (0.6 in 1985). Cavities from this period were normally 50 or 75mm wide. It was unusual to find cavity wall insulation. Wall ties mostly galvanised twisted steel, galvanised wire butterfly or plastic. Some houses were built with an inner leaf of hollow dense concrete blocks with a polystyrene infill, a few had dense blocks with a layer of insulation bonded to outer face. The former were not popular with bricklayers or local residents. They tended to shatter when cut - the polystyrene granules went everywhere. Mortars were cement based (OPC or masonry cement) and often mixed on site. Some developers used a partly pre-mixed mortar (containing sand, lime and pigment) - cement was added on site. Walls were mostly finished with two coats Carlite lightweight plaster. A few houses had drylining, either on dabs or fixed to battens. Drylining mostly taped and painted. Windows - Plastic windows were available but most developers used standard metric timber windows (usually of casement design and often with no top lights). These could be single or double glazed. Some developers used high performance windows with double glazing. Windows were fixed with cramps in the traditional way, or with straps to the inner reveal, or with Dacatie. Window boards were usually softwood, lintels were galvanised steel (sometimes with separate cavity trays) or lightweight concrete with a steel outer tray. Roofing - Trussed rafters almost universal. Bracing, binding and strapping much as today. Underfelt mostly bitumen based. Roofs ventilated at eaves. 100mm of roof insulation. Ceilings were most likely to be 12.5 or 10mm plasterboard (nailed not screwed). Ceilings were usually taped and finished with flexible material such as Artex. Some ceiling finishes contained asbestos fibres. Roof coverings were mostly concrete interlocking tiles, often similar in profile to pantiles or double romans, sometimes with non-traditional profiles (e.g. Redland Delta). Ground Floor - Floating chipboard floors not unknown but most ground floors were finished with a sand and cement screed (usually 38 to 50mm) laid on a plain insitu concrete slab, with a polythene membrane laid on sand blinding. Hardcore tended to be stone, broken brick or broken concrete. Pre-cast floors were available and were sometime used on shrinkable clays. Floor insulation rare. Chipboard (i.e. in a floating floor) was laid on insulation but only because of its resilient properties. Upper Floor - Softwood joists built into the inner leaf of the cavity wall or supported on galvanised joist hangers. Floors strutted with herringbone struts or joist off-cuts. Strapping to external walls is not always evident. Floors mostly covered with tongued and grooved chipboard (nailed); a few floors had t&g softwood boards. Internal walls - 100mm dense blocks for loadbearing partitions; 75mm blocks for lightweight non-loadbearing partitions. Door linings usually nailed in position. Plasterboard, self-finished, partitions were common - laminated and Paramount the two most common. A few houses had stud partitions covered with 10 or 12.5mm plasterboard. No sound quilts. Services - Most houses had vented central heating boilers, steel radiators and copper pipework. Plastic cold water and feed & expansion tanks, copper cylinder. Room thermostat controlled temperature, some rads also with TRVs. Warm air (all electric) heating systems were also popular - especially in flats. Electrical installation much as today although fewer socket outlets and consumer units mostly with cartridge-type fuses. Strip lighting popular in kitchens. Drainage systems mostly separate with vitrified clay or plastic pipes, both with flexible connectors. Above-ground drainage all plastic (push fit or solvent welded). Inspection chambers were concrete ring, plastic or brick; chamber covers were galvanised steel or bitumen coated steel in gardens, cast iron in roads. |
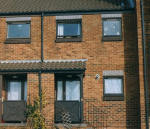 |
|
 |
|
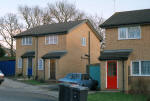 |
|
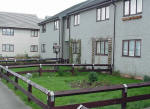 |
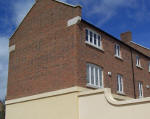 |
Specification NotesFoundations - No real changes since 1985 example. Most houses have concrete strip foundations 500 to 600mm wide and about 1000mm deep in clay, slightly less in firm sand or gravel. Depending on circumstances foundations can be traditional strip or trench fill. Houses built on brownfield sites etc may have piled foundations. These can be driven or augered depending on the nature of the ground. Some houses, in former mining areas for example, may have specially designed raft foundations. Walls below ground level can be either aerated concrete blocks or dense blocks. Where a house has an internal loadbearing wall supporting the first floor joists slab thickenings were sometimes provided rather than a 'proper' foundation. Walls - Cavity wall construction with brick, stone or artificial stone in the outer leaf and aerated blocks in the inner leaf. The inner leaf may be 130mm or even 150mm to achieve the appropriate U value (0.35 in 2005). Cavities from this period are normally 75 to 100mm wide. Most cavities include insulation in the form of fibreglass batts or insulation board. Wall ties mostly stainless steel or galvanised ties with Agrement certificate. Mortars were cement based (OPC or masonry cement); sometimes mixed on site, sometimes partly pre-mixed mortar (containing sand, lime and pigment), and sometimes pre-mixed cement mortar with a retarder. Walls mostly finished with drylining, either on dabs or screwed to metal channels bedded in adhesive. Two coats lightweight plaster still found - often Thistle Browning and Thistle Finish. Windows - Plastic windows common, double glazed and fixed with straps to inner reveal or with extruded plastic cavity closers. Window boards were usually MDF, lintels usually galvanised steel (sometimes with separate cavity trays). Box section lintels include insulation. Roofing - Trussed rafters almost universal with bracing, binding and strapping. Bracing of lower truss members common - particularly in areas of high winds or where there is no ceiling finish. Vapour permeable underfelts common. Most roofs ventilated at eaves. 200mm roof insulation. Ceilings usually 15mm plasterboard screwed to resilient bars. Ceilings were usually taped and painted. Roof coverings often through-coloured concrete interlocking tiles or concrete plain tiles. Synthetic slates (various types) also popular. Ground Floor - Floating chipboard floors on pre-cast beam and block or power-floated Jet floor common. Ground bearing slabs fairly rare. All ground floors insulated. Upper Floor - Softwood joists on hangers (joists rarely built-in because of air leakage) or metal web joists on hangers. Floors strutted with herringbone struts, joist off-cuts or proprietary struts. Strapping to external walls every 2 metres. Floors mostly covered with tongued and grooved chipboard (screwed) or strand board. Soffits finished with resilient bars and 15mm plasterboard (screwed) or 100mm quilt and 15mm plasterboard. NB No noggings required with 15mm plasterboard. Internal walls - 100mm dense blocks or aerated for loadbearing partitions; 75mm aerated blocks for lightweight non-loadbearing block partitions. Door linings screwed in position. Plasterboard, self-finished partitions, - laminated, timber stud and Gypwall (metal stud) the three most common. Sound quilts in stud partitions. Services - Approximately half of all new boilers are 'Combis', and system boilers also common (pressurised boiler like a combi but supplies a hot water cylinder). Copper and plastic pipework both common - often with push-fit joints. Plastic tanks and copper hot water cylinders. Room thermostat and TRVS the norm. Electrical installations with MCB consumer unit. External sockets with RCD protection. Drainage systems mostly separate with vitrified clay pipes or plastic pipes, both with flexible connectors. Above-ground drainage all plastic (push fit or solvent welded). Inspection chambers concrete ring or plastic; chamber covers mostly galvanised steel or bitumen coated steel in gardens, cast iron in roads. |
 |
|
 |
|
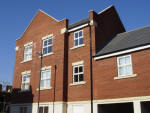 |
|
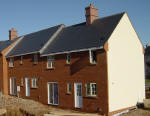 |
©2008 University of the West of England, Bristol
except where acknowledged