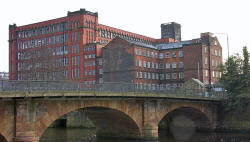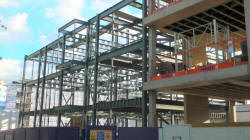Introduction
Until the beginning of the 19th century buildings over five or six storeys
were rare. Commercial and industrial buildings tended to follow the same
construction form as large houses, with brick or stone load bearing walls,
timber floors and roofs (timber framing became rare in towns after about 1700).
In the late 1700s and early 1800s developments in spinning and weaving
technology saw the beginnings of the factory system - over the next hundred
years textile mills grew substantially in size. New construction techniques
evolved to meet the requirements of the textile manufacturers. They required
huge floor areas with minimum internal interruptions to house their spinning
'mules'. Increasing land costs and the need to be close to power (steam engines)
required multi-storey construction. It's in these textile mills that we can see
the origins of modern steel and concrete framed buildings. The evolution was
slow, but steady, and involved a number of stages:
- timber floors with internal cast iron columns
- fireproof brick arch floors with cast iron columns and cast iron beams
- concrete floors supported by cast iron, wrought iron or steel beams - usually still with cast iron columns
- steel framing (beams and columns) but still with loadbearing external walls
- steel and concrete frames with external cladding
 |
The evolution was not a simple linear progression; for example, in
the early 1900s some factories and warehouses were still being built
with traditional timber floors; cast iron was still being specified for
columns as late as the 1920s. At the end of the Victorian period there were great strides in building
services. Improved pipework and pumping facilities meant that water could be
lifted to higher floors. The invention of the lift reduced dependence on
stairs; electricity provided layout flexibility for machinery, and
effective sprinkler systems improved fire protection. These all helped to encourage high buildings.
The image left shows the North and East Mills at Belper, Derbyshire. North
Mill was built (re-built after a fire) in 1804; East Mill in 1912. East
Mill has an iron and steel frame although the external wall is not supported by
it. |
 |
There is some dispute about which building was the first to have all
the loads from the roof, floors and walls carried by a steel frame
(concrete frames came later) but it was not a textile mill - as far as
we know no textile mill was ever built with a steel frame (i.e. carrying
all the loads). Although mill architects were quite innovative during
the Victorian period they became rather conservative at the beginning of
the 20th century and the last mills to be built (in the 1920s) relied on
structural techniques very similar to those employed 50 years
earlier. The Ritz Hotel in London (1904) is often thought to be the
first genuine steel framed building in the UK although Manchester and
Liverpool both claim earlier examples. From the early 1900s until the
Second World War, steel framing became the dominant form of construction
for multi-storey buildings. Post-War shortages of materials encouraged
the use of reinforced concrete frames. Several concrete framed buildings
were, in fact, constructed before the War, many of them based on
techniques developed in France and Germany where it was a much more
popular form of construction. |
|

