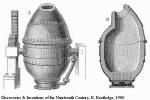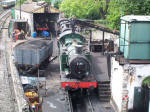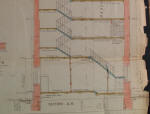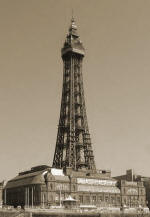 |
Iron and Steel |
 |
|
|
6 Early Steel Manufacture
 |
The production of 'wrought' iron was a slow, small-scale, labour
intensive and expensive process. Fortunately, scientists and
engineers were gaining a growing understanding of the role of carbon in iron's metallurgy.
Cast iron is brittle because of its high carbon content (about 4%). Wrought iron, by comparison, contains
less than 0.2%. Steel is an alloy iron that contains about 0.4%. In the Bessemer
process compressed air is blown into the bottom of the converter (see
left) which contained molten pig iron. During this process
excess carbon in the iron burns and the other impurities form a waste slag.
The converter can be tilted to empty the newly formed steel. |
 |
The Bessemer process was patented in 1855 although the technical
problems of producing good quality steel from alkaline ores, coupled
with the conservative nature of many building designers, meant that wrought and cast iron
were still specified in many buildings. The technical
problems, mostly caused by phosphorous, were resolved by the early 1880s. In
fact, between 1870 to 1905 there was a tenfold increase in steel
production. During this period the production of wrought iron and
cast iron fell by nearly two thirds. Steel was cheaper to produce than wrought iron and had
better tensile and compressive strength. This strength, i.e. its
safe working load, was eventually established at 7.5 tons per sq inch in both tension and
compression (increased during the Second World war for certain types
of building). Steel was also ductile, fatigue resistant and it was easy to weld and rivet.
However, it was the railway industry, not the textile industry, which was responsible for the initial
growth in steel production: from the early 1860s steel was used for rails (left),
and from the early 1870s, wheels, axles and boilers. |
 |
 |
The use of steel for structural frames developed slowly. In the
late Victorian period rolling processes improved and steel became
available in a variety of cross sections; common early ones were the
'I' section, the angle and the tee. Like wrought iron, steel girders
were often plated, i.e. made up from several riveted sections. Early
'I' section beams had to be rolled with tapered flanges: not until
1959 did Dorman Long introduce the rolling of sections with parallel
flanges and sharp corners. Parallel flanges had two big advantages:
- more material was 'pushed' into the flanges during rolling
(to carry bending stresses and to resist deflection)
- tapered washers were no longer needed for the inside flange
face of bolt holes
By the early 1900s steel was commonly used (in the form of rolled
steel joists) for floor structures although the beams themselves
were usually supported by cast iron columns or traditional load
bearing walls. The drawing on the left (1904) shows a cross section
through a proposed warehouse - another section in this topic
describes this building in more detail. |
 |
There are various claims for the first steel framed building in
the UK. The claims are difficult to substantiate because the terms
'iron' and 'steel' were often used carelessly (by writers and
reporters - not engineers). In addition some early, so-called,
framed buildings often had loadbearing external walls (as shown
above) or a series of columns supporting the floor structures but these columns were
located against self-supporting external walls. The first UK building to make extensive use of steel was probably the National Liberal Club
in London built in 1879. This building incorporated built-up columns and girders
of steel (and some of iron) with steel columns set back from the self supporting external walls.
The first fully steel framed building in the UK was probably the Royal Insurance Building, Liverpool (1895-6).
It has 7 floors plus two basement levels. The frame is clearly evident from
within the building and the original drawings show that the framing
is complete. In 1900 the Midland Hotel in Manchester was built (left) with a six storey steel frame.
|
 |
Perhaps the earliest and most dramatic steel structure in the UK
was Blackpool tower. This was an imitation of the Eiffel Tower
(built a few years earlier in wrought iron). The English Heritage
listing describes it as: "...Tower of open steel girders. Square
plan; four concrete foundation blocks 35 feet square and 12 feet
thick with rolled steel joists and steel bedplates support four
square-braced stanchions, each consisting of four pillars braced
together with lattice girders, tapering in the height from 100 feet
width at base to 30 feet width under main gallery, which is enclosed
in glass, with three open galleries above. Ogee shaped cap, topped
with flag mast terminating 518 feet above ground..."
The tower contains nearly 2,500 tons of steel and 93 tons of cast
iron. In a 70mph wind the tower sways by 1 inch (25mm). No one can
feel this because the tower is usually closed if winds exceed 45mph.
The tower is re-painted every 7 years (and, apparently, it takes 7 years to paint
it.) |
|
|