 |
Domestic Architecture 1700 to 1960
|
  |
|
|
3 Georgian Architecture - Developments
|
From the 1760s the strict conventions of Palladianism were challenged and then
modified by a new breed of professional architects of whom the greatest were
Robert Adam (1728-92), his younger brother James (1732-94), Sir William Chambers
(1723-96) and James Wyatt (1746-1813). Robert Adam was the leading force in
creating a new style, spending several years abroad and examining sites of
antiquity at first hand. He denounced the eternal repetition of the same
traditional classical elements and brought a greater degree of flexibility to
the interpretation of classical architecture. Inspired by his study of the ruins
of Diocletian’s Palace in Dalmatia, he also introduced a new range of decorative
motifs. The result was a new architectural style which is generally known as
Neo-classical or even simply as ‘Adams style’. It was characterised by buildings
with light, elegant lines unbound by strict classical proportion. Adam treated
ornament freely – introducing delicate swags and ribbons into his interiors
which were painted in delicate greens and blues, lilacs, dove greys and faint
yellows. The fan light was a prominent feature of Adams style. They were at the
peak of their popularity between 1760 and 1780 when they consisted of a complex
pattern in iron and lead typically of spokes radiating outwards from a central
floret and decorated with swags and garlands. Windows were taller with thinner
glazing bars. Lower down the social scale, smaller houses were built to
precisely the same proportions only on a reduced scale. The distinctions were
codified in the great Building Act of 1774 which aimed at preventing poor
quality construction and reducing the risk of fire. By the Act, houses were
categorised or ‘rated’ according to value and floor area. Each rate had its own
code of structural requirements as regards foundations, external and party
walls. |
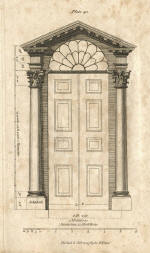 |
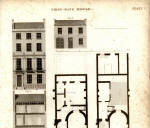 |
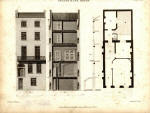 |
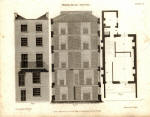 |
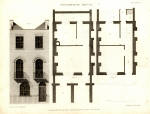 |
First rate house (from Nicholson 1823)
|
Second rate house
|
Third rate house
|
Fourth rate house
|
From the middle of the century, bay windows which had been out of fashion since
the early seventeenth century began to reappear. Many were confined to the
ground floor parlour beside the front door and were frequently of timber
construction. The roofs of early Georgian houses were tiled but towards the end
of the eighteenth century Welsh slate was widely adopted. After 1750, water
closets were installed in the best houses: Robert and James Adam installed them
in Osterly House and Syon House, London, in the early 1760s. From about the same
time the freestanding stove grate was replaced by cast-iron hob grates which
filled the chimney opening. These were usually cast with the delicate
neo-classical motifs popularised by the Adams Bothers who were directly
responsible for the designs found on the grates made by the famous Carron
Foundry in Scotland in the late eighteenth century.
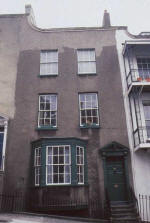 |
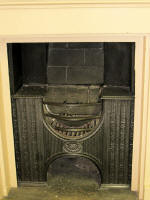 |
Granby Hill, Hotwells, Bristol, 1789
|
Adams style cast-iron hob grate, 1798
|
|
|






