 |
Domestic Architecture 1700 to 1960
|
  |
|
|
4 Regency
|
The end of the Napoleonic Wars in 1815 saw the beginning of a twenty year long
building boom and of a new style of architecture which took its name from the
Regency of the Prince of Wales, later George IV, which lasted from 1811-1820. In
London large impressive terraces were built by John Nash (1752-1835) the Prince
Regent’s leading architect - and subsequently Thomas Cubbitt. Elsewhere, in
Brighton, Cheltenham and Leamington Spa, for example, the building of Regency
housing was on a scale large enough to give these towns and other genteel spa
and seaside places an enduring ‘Regency’ character. As in London, large,
handsome terraces remained a popular form of housing for the well-to-do. In
basic plan these continued to follow the traditional eighteenth century layout
with a basement service area but the Regency period was also notable for the
rise of the detached and semi-detached villa. In the context of British domestic
architecture the term dated from the 1820s when Nash included picturesque villas
in his development of Regent’s Park although separate dwellings had been seen in
St John’s Wood as early the 1790s. Builders continued to follow well proven
Georgian principles of design and construction - as exemplified by writers such
as Nicholson in 1823-5 - but from the early 1800s, house building took several
new directions which were to give Regency architecture its own particular
identity. |
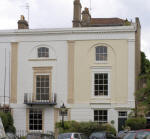 |
|
Regency architecture was, above all, typified by the use of stucco in preference
to exposed brickwork (above right). Stucco is a general term used for various kinds of cement
coating applied to the external wall of a building. Its use dated from around
the time of the Building Act of 1774 when various patent stuccos were
introduced; they were used sparingly until Nash popularised their use in his
fashionable developments in London. Several new formulas for artificial cements’
were developed in the early nineteenth century when the use of stucco rapidly
increased as means of imitating stone; all respectable stucco buildings of the
eighteenth and early nineteenth century were carefully scored with horizontal
and vertical lines to represent stone jointing. The simplicity of a uniform
stuccoed facade painted white, cream or buff provided the perfect foil to the
use of plain, slightly projecting bands and restrained ornament. For large
terraces – like Carlton House Terrace begun by John Nash in 1827 - the Orders
were still applied. Their facades continued to be arranged in the grand Roman
manner with giant columns and pilasters although the use of smaller accents of
ornament came to typify Regency architecture. |
 |
|
Georgian proportions continued to determine window proportions, thin glazing
bars still divided sash windows into twelve or more rectangular panes. Doorways
continued to be surmounted by fan lights: semi-circular designs were still found
but many were now rectangular with delicate vertical muntins which were either
arched or angled in imitation of Gothic window tracery. In terraces, the top
of the facade was finished in typical Georgian style with an elegant parapet
hiding a low roof. These were either pitched at right angles to the front
with a central valley or were of mansard construction in which case they
were aligned to the ridge and tall enough to contain attic rooms with dormer
windows looking out over the parapet. Villas were often given low pitched
roofs of gabled or hipped construction with wide projecting eaves. Welsh
slate was now the preferred roofing material and formed a striking contrast
with the walls when these were of pale coloured stucco. |
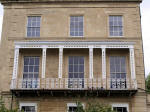 |
|
Some terraces – notably some of those close
to the sea front at Brighton – were built with large sweeping bays so that every
house had at least a glimpse of the sea and elsewhere the slightly curved ‘bow’
windows became another feature of Regency architecture. Delicate balconies of
wrought or cast-iron with curving metal roofs resembling Chinese pagodas became
popular at first floor level. French windows, which were really glazed doors,
opened on to the balconies or in the case of villas were placed in rear ground
floor rooms to provide direct access to the garden. |
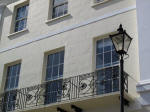 |
|
Regency housing represented a new type of classical architecture which drew on a
wider range of sources than ever previously seen. It represented a challenge to
the straight jacket of Georgian Palladianism and the first break with classical
restraint can be traced to the emergence of the ‘Picturesque’ movement in the
1790s. Through the Picturesque, traditional vernacular English forms,
continental styles from Italy, France and Switzerland and more exotic elements
such as Indian verandas and domed towers were incorporated in Regency domestic
architecture – from Nash’s fantastical Brighton Pavilion of 1815-23 to the cosy
cottages of Blaise Hamlet near Bristol which Nash also conceived in about 1810.
Then from the early 1800s, through the work of architects such as Robert Smirke
(1781-1867), a fashion for Grecian inspired ornament emerged. Greek Revival
architecture found its best expression in large public buildings but it also
found its way into suburban ‘villa’ development where large detached and
semi-detached houses were built with fluted pilasters and ionic capitals
supporting pediments and window surrounds and porches dressed with delicately
carved Greek inspired motifs. Another strong influence which appeared from the
1820s was the ‘Gothic’ which had first appeared in the mid-eighteenth century.
It was a style best suited to the small villa or cottage where a delightfully
picturesque effect was achieved by placing doorways and windows in ogee or early
Tudor, four pointed arched openings. The windows were filled with delicate
Gothic arched glazing bars and leaded lights. These styles were brought together
and popularised by writers such as Francis Goodwin and John Claudius Loudon
(1783-1843). Loudon’s highly influential ‘Encyclopaedia of Cottage, Farm and
Villa Architecture and Furniture’, first published in 1833, contained over 2,000
designs for houses in a variety of ‘romantic’ styles: Grecian, Gothic, Old
English, Swiss chalet style and others. For the supporters of Georgian
architecture the appearance of these guides marked a turning point in British
architecture – the start of a ‘descent into chaos’ - as the conventions of
Georgian architecture were swept away. |
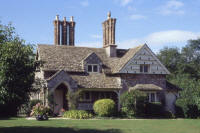 |
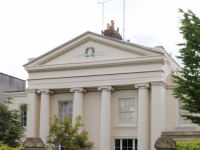 |
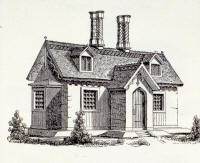 |
Double Cottage, Blaise Hamlet, Henbury, Bristol, by John Nash and George
Repton, c1810
|
Regency Grecian, Buckingham Vale, Clifton, Bristol, c1840
|
Cottages in the Gothic style from J.C. Loudon,’ Cottage, Farm & Villa
Architecture’, 1833
|
|
|




