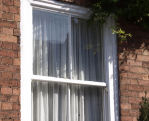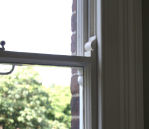 |
Domestic Architecture 1700 to 1960
|
  |
|
|
6 Victorian - Style
|
The range of styles available to the Victorian architect helped underline the
separateness and individuality of the larger Victorian house. From the 1830s,
Gothic emerged as the greatest challenge to the dominance of Classical styles.
Through the influence of Pugin whose ‘True Principles of Gothic Architecture’
was published in 1841, a more serious and analytical approach to the use of
medieval Gothic architecture emerged. Then in 1851-3, the art critic, John
Ruskin, published ‘The Stones of Venice’. This became a key text for the High
Victorian Gothic of the middle decades of the century and through Ruskin’s
influence elements of the Italian Gothic including pointed arched window
surrounds, elaborate polychrome brickwork and carved stone decoration, was
brought into the leafy suburbs of Victorian Britain. Italian architecture of the
sixteenth century was another style which was widely used for large suburban
houses in the middle of the century. It had its roots in Regency architecture
when Nash had experimented with a semi rustic Italianate villa style and was
further developed and popularised in the 1830s by Sir Charles Barry who drew
heavily on the buildings of the Italian Renaissance. Osborne House, on the Isle
of Wight, designed by Cubitt, for Queen Victoria and Prince Albert and completed
in 1851 was the grandest example and provided the inspiration for many large
villas built in the 1850s and 1860s. Typical features included a square,
‘belvedere’ tower, deep projecting eaves, roof balustrades and round arched
windows. Other styles found included the Northern European – typified by the use
of the curved or Dutch gable – the French Baroque – which contributed the
mansard roof - and Elizabethan and Jacobean which contributed features borrowed
from the typical ‘Jacobethan’ large house, including towering chimneys,
mullioned windows and four pointed arched front door ways.
|
|
These various styles posed a major challenge to the Neo-Palladian rules of
geometry and proportion: in place of broad sweeps of wall surface with
windows cut in simply and sharply, there was a new emphasis on anything
picturesque – on the, ‘charming character of the irregular’. Architectural
historians write of the ‘Battle of the Styles’ but it was usual for an
architect to select a particular architectural style according to the whim
of the client. Styles were also amalgamated and motifs mixed so freely in a
profusion of detail that it can be difficult to identify between the various
revivals. But whatever the choice or mix of styles, the popularity of
certain features provided some common characteristics. Large bay windows –
often of two or three stories with heavily ornate surrounds – became a
dominant feature of the facade after 1850.The bay window contributed to the
picturesque quality of the front but from the inside it offered more space
and light – and better views. The halving of the window tax in 1832 and its
repeal altogether in 1851 encouraged the use of large windows. They were
usually filled with large areas of glass thanks to the perfection of
‘Improved Cylinder Glass’ by Robert Lucas Chance in 1832. |
 |
|
Sash
windows remained standard in the mid-Victorian house but the availability of
large sheets of cheap glass resulted in larger individual panes and fewer
glazing bars. An entire sash could be filled with one sheet of glass and being
heavier the frame of the sash had to be made thicker and strengthened with full
mortise and tenon joints at the corners giving rise to the ‘horns’, the vertical
extensions to the styles, which appeared on sashes after about 1840. On larger
early and mid-Victorian houses, the windows were often fitted with internal
wooden shutters whilst roller blinds which kept direct sun light out of rooms
were frequently added to the exterior; many of the ornate wooden blind boxes
survive and can be seen framing the upper part of the window opening. The
prominence of the front bay had a curious effect on the position of the front
door of larger mid-Victorian houses: it was sometimes found relegated to a less
prominent position - even a side wall. By the 1850s the commonest type of front
door had four panels in place of the typical Georgian six panel door. Door
furniture tended to be heavily ornate and made of cast-iron and following the
introduction of the penny post in 1840 usually included a letter box. |
 |
|
Roofs became another integral part of the facade. They were generally pitched
steeper and through using hips and gables embellished with elaborate wooden
barge boards and ornate ridge tiles and finials. Multi storey bays were usually
given their own steep roofs joined to the front pitch of the main roof. Slate
remained the commonest roofing material across much of the country. Chimneys
were also now regarded as a positive feature of the overall design: they were
generally tall and decorated with projecting courses of brickwork, stone carving
and other ornament reflecting the overall style of the house. This extended to
the chimney pots which were made in a wide range of decorative designs, each
with their own particular names such as ‘crowns’ and ‘bishops’; some
incorporated elaborate projections to counter down draughts. All these features,
of course, added to the picturesque quality of the architecture which was
further enhanced by a return after the mid-century to the use of undisguised red
brick and in stone areas, rubble walls. From the 1860s, the use of ornamental
brick and terracotta – clay baked at very high temperatures to produce a
material claimed to be stronger than brick or stone – became popular for
detailed embellishments although later generations were to condemn the Victorian
love of manufactured detail ornament. |
 |
|
|





