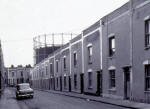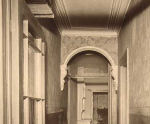
Domestic Architecture 1700 to 1960


5 Victorian Architecture - Introduction
|
Regency architecture survived Victoria’s accession in 1837 and houses with ‘Regency’ characteristics continued to be built through the 1840s but gradually and imperceptibly, Victorian architecture emerged as a style of its own, shaped by rapid population growth, the influence of new technologies and new materials and also, the intellectual input of theorists such as Augustus Welby Northmore Pugin (1812-52), John Ruskin (1819-1900) and William Morris (1834-96). But first population: during Victoria’s reign, Britain’s population doubled with the urban based proportion increasing from 54% in 1851 to 79% by 1911. The result was a massive expansion of towns to which the speculative builder responded building suburbs which were sharply delineated by class. Working class districts were built cheek-by-jowl with the collieries, mills and factories which provided employment for their inhabitants. The housing generally consisted of rows of tightly packed terraces: although no longer fashionable after the 1850s, the terraced house remained the builder’s solution to the demand for cheap urban housing until the early 1900s. Cheap on land and materials they were either built back-to-back so that the rooms had no rear windows – or as through houses - which usually had a two storey rear extension containing the kitchen and a small third bedroom and with a privy (or W.C) and coal shed in the back yard. Whilst the back-to-backs and the poorest through houses were completely devoid of any embellishment or ornament, bay windows, moulded brickwork and other details were added to larger terraces which commanded higher rents and pretensions to respectability. But there was no mistaking the true Victorian middle class dwelling. Whether detached or semi detached, these solidly built and substantial houses were large enough to accommodate resident servants, the employment of at least one being a clear indicator of middle class status. |
except where acknowledged



