Evolution of Building Elements
3 Ground Floors
Early Timber Floors
Most houses at the end of the Victorian period (1900) were built with suspended ground floors. There were exceptions to this. Many houses had ground floors constructed with stone or clay flags; basements too were covered with flags. These were laid on a bed of ashes or directly onto compacted earth. Houses without basements usually had a scullery at the back of the house, often in a rear extension. Most sculleries had solid floors - they were used for washing and were likely to stay wet for long periods. The scullery floor was often 6 inches or so (150mm) below the main house floor in case of leaks or flooding. Some of these solid floors were made from concrete.
A typical suspended timber floor from about 1900 comprises a series of joists supported by external and internal loadbearing walls and covered with floorboards. Deep joists were expensive (they still are) and to reduce joist size there were usually intermediate supports known as sleeper walls. These are small walls in rough stone or brickwork built directly on the ground or on small foundations. In practice, ground-floor joists are often half the depth of those used in upper floors where, of course, such intermediate support is not possible.
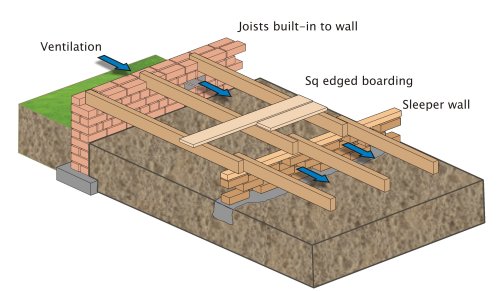
The joists are typically 100mm x 50mm and are usually at 400mm centres or so (16inches). To ventilate the sub-floor void terra cotta or cast iron air bricks were built-in to the external walls. In practice ventilation was not always effective, partly because there were not enough vents and partly because these houses were terraced. This meant that there were only two external walls. In addition, the sleeper walls were not always honeycombed (i.e. with ventilation gaps); this impeded cross ventilation.
Towards end of the Victorian period DPCs, often formed in brittle materials such as slate, were becoming common (but by no means universal). These helped protect the joist ends from rising damp.
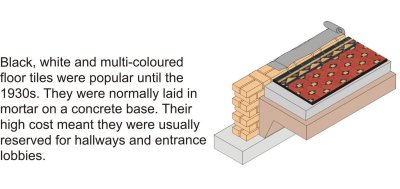 In practice such floors often give rise to expensive
maintenance problems due to poor design and varying standards of workmanship.
They were generally badly ventilated, often prone to flooding (the ground level
under the floor was often lower than the ground outside), and the joist
ends are always at risk because they are normally only protected by a
half-brick thickness of wall.
In practice such floors often give rise to expensive
maintenance problems due to poor design and varying standards of workmanship.
They were generally badly ventilated, often prone to flooding (the ground level
under the floor was often lower than the ground outside), and the joist
ends are always at risk because they are normally only protected by a
half-brick thickness of wall.
Some houses had concrete floors in the hallways, or maybe just in the lobby by the front door. These were usually covered with decorative tiles laid in mortar on a concrete slab (left).
The 1920s
During the first 20 years of the century suspended timber floors changed. A number of improvements were introduced, mostly damp related. In the graphic below note that the entire floor is separated from the substructure by the DPCs. In addition, the bare earth is covered with a concrete slab (often referred to as an ‘oversite’) which is at, or above, external ground level to prevent the build up of water. The slab also prevents growth of vegetation. The floor joists are supported by honeycombed sleeper walls, through which air can pass easily, and the joists do not touch the external wall. Because most of these houses were detached or semi-detached, rather than terraced, the underfloor void is relatively easy to ventilate.
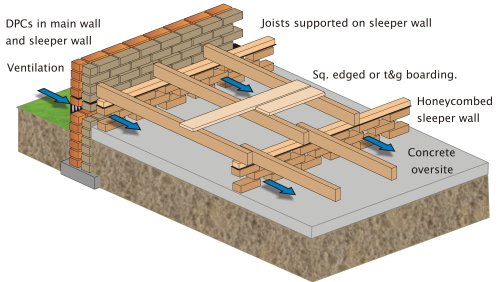
Ground bearing concrete floors - 1950s
Concrete ground floors were not unknown in the 1930s but they became more common in the 1950s because of the post War restrictions on imported timber (restrictions lasted for nearly 10 years). The floor is basically a bed of concrete, supported by the ground directly beneath it, and quite independent of the surrounding walls.
A typical floor from the 1950s might comprise a layer of hardcore (stone or broken brick), a concrete slab probably 100 to 125mm thick and the floor finish. This is often timber to disguise the nature of the floor, or, in cheaper construction, thermoplastic tiles laid in bitumen adhesive. Some floors, by no means all, contained damp proof membranes, usually liquid based.
In many houses the only barrier to rising damp was the bitumen bedding material under the wood blocks or thermoplastic tiles. Thermoplastic tiles were first produced in the UK just after the Second World War. The tiles were made from a mixture of resin binders, mineral fillers, asbestos and pigments. Most were 9 inches square (225mm). Early tiles were quite brittle. Asbestos vinyl tiles were introduced in the mid 1950s; they were made in much the same way but they were more flexible.

Ground bearing concrete floors - 1960s to 1990s
From the mid 1960s to the mid 1990s a typical concrete floor comprised a layer of hardcore, a polythene damp proof membrane laid on a thin bed of sand (to prevent puncturing), and a floor screed.

Hardcores varied in quality - many have since proved to be totally unsuitable. In the mid 1960s polythene damp proof membranes were introduced and became an accepted form of damp proofing. This barrier was usually laid below the concrete slab. DPMs on top of the slab, i.e. sandwiched under the screed, were also common and usually in liquid form, e.g. hot bitumen, or cold bitumen in solution. Liquid DPMs gave the best protection but were more expensive. The concrete slab was usually 100 to 125mm thick. In certain situations, i.e. where the ground was uneven or where there were soft spots below the slab, it might be reinforced with a mesh.
The floor screed provided a smooth finish suitable for carpets or tiling. It was laid towards the completion of the building prior to hanging the doors and fixing the skirtings. It was (and is) is a mixture of cement and course sand (typically one part cement to three or four parts sand) mixed with the minimum amount of water and laid to a thickness of 38-50mm. A few floors had a DPM formed in 20mm asphalt. This could be trowelled to a level finish and precluded the need for a separate screed.
Modern Concrete floors
Since the mid 1990s the Building Regulations have required insulation in ground floors. A variety of manufacturers produce a range of rigid insulation boards which can be laid above or below the slab. Some of the boards have a closed-cell structure and are impervious to both water and vapour. They can therefore be laid under the DPM (the DPM is still necessary to prevent moisture rising between the board joints and penetrating the slab). Where boards are laid under the DPM blinding is not always necessary. Typical construction is shown below.
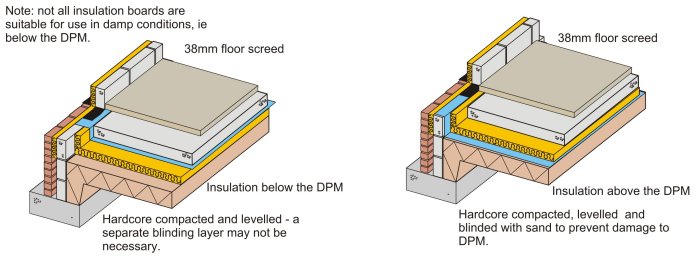
Chipboard flooring
In modern construction chipboard floating floors have become a common alternative to a sand/cement screed. Chipboard and strand board are both very sensitive to moisture and a vapour control layer is normally required under the boarding to prevent drying construction water (i.e. in the concrete) affecting the floor. This membrane is in addition to the DPM below the slab. The tongued & grooved boarding has glued joints and normally sits on a resilient layer of insulation; a perimeter gap of 10mm or so allows for moisture and thermal expansion. This gap is covered by the skirting.
Suspended concrete floors
In certain conditions the use of a ground bearing slab is not suitable. In these situations it is common to find a suspended concrete floor. In fact, nowadays, many developers prefer to use suspended concrete floors in all situations because of the perceived risks of ground bearing floors. Until the 1970s these floors were often constructed from insitu concrete but they were slow to construct and very expensive. Nowadays, the floors are usually made from a series of inverted ‘T’ beams, 150-200mm thick, with a concrete block infill. The two most popular finishes are screed or particle board, both laid on insulation.
Nowadays the Building regulations require that the underfloor space is vented; before 2004 it was only necessary to ventilate the space if the ground was not well drained or if there was a risk of gas build-up. DPMs are not required as long as minimum recommended gaps between floor soffits and sub-soil are maintained.

Modern timber floors
In modern construction timber floors are, once again, becoming popular. The construction is similar to that of 70 years ago although there are a few differences:
- joists will be supported on hangers rather than built into the walls.
- timbers are nowadays usually treated against rot and insect attack.
- rules for ventilation are more onerous than in the past.
- most floors will be finished with chipboard and floors will be insulated.
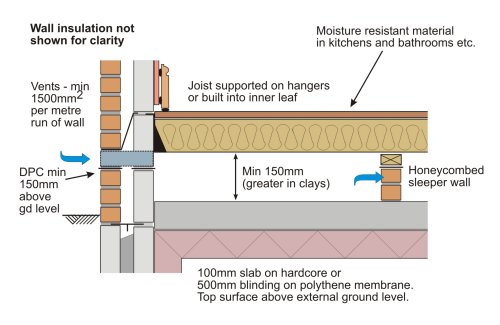
This is a copy of an older 'hand out' on evolution - you may find it useful. It includes two pages on upper floors. The images are pre-publication proofs from 'House Inspector'.
except where acknowledged