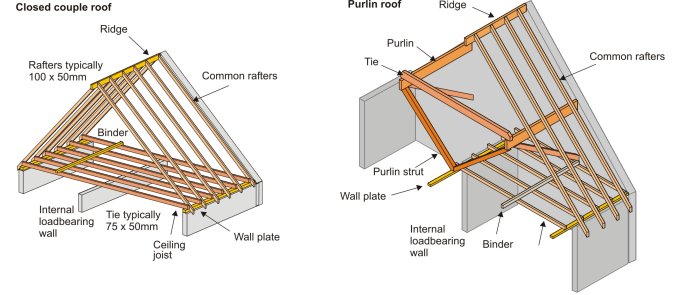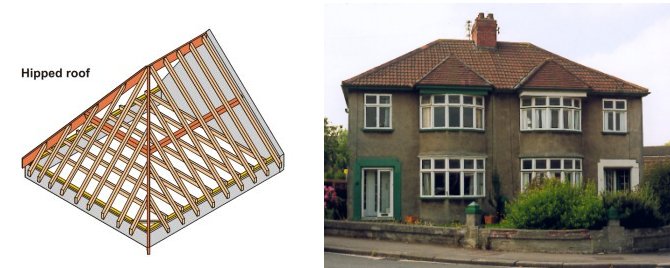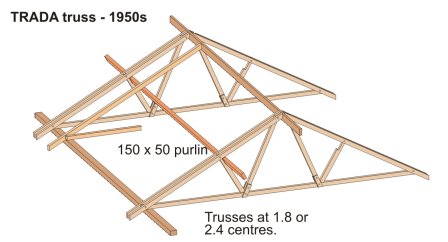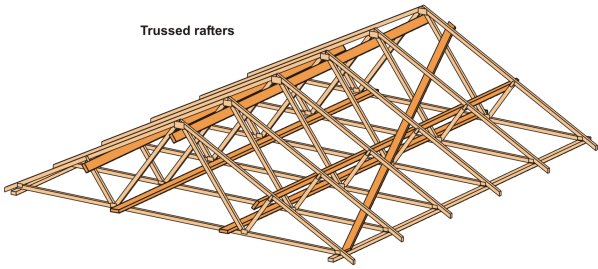Evolution of Building Elements
5 Roof Structure
Introduction
During the 19th century the construction of domestic roofs changed little. In the late 1800s timbers were cut by machine rather than by hand, and fixings in the forms of nails, screws and bolts were cheaper and more readily available, but the nature of the structure was much the same as it had been 100 years earlier.
1900s
A typical roof comprised a series of sloping timbers known as rafters fixed, at the top to a ridge board, and at the bottom to a wall plate. Ceiling joists supported the ceiling and acted as a tie to the rafters - to stop the rafter feet from spreading. A binder running at right angles to the ceiling joists could be added to help prevent deflection in the joists. In some houses the binder was connected to the ridge by a hanger, again to prevent deflection.
This type of construction could be adapted for larger roofs. The roof shown on the right is the same in principle although there is an additional timber known as a purlin which prevents the rafters from sagging mid span. The purlin is supported by the gable-end walls (party walls in mid-terraced houses) and is sometimes strutted from an internal loadbearing wall (and sometimes the gable walls) to a provide additional support.

The feet of the rafters were designed to provide a roof overhang or to finish flush with the wall. A fascia board at the feet of the rafters finished off the roof and supported the cast iron or, in a few cases, timber guttering.

Some very large houses with big rooms did not have an internal loadbearing wall in an appropriate position. Other ways had to be found of supporting the purlins mid span. King and Queen post trusses could be used in this instance. These were also widely used in factories and warehouses where large uninterrupted spaces were required.

Nearly all the roofs built before 1940 would have been based on the closed couple or purlin design. Sometimes the style was adapted slightly. A hipped roof (below) is a different shape but the arrangement of the timbers is much the same. Larger examples had strutted purlins; larger examples still, had trusses - usually one full truss spanning front to back, and a half truss supporting the end (hip) purlin.

Post War Years
During the War 500,000 homes were damaged or destroyed. In the post War period there was a massive building programme not just to rebuild these damaged homes but also to continue the slum clearance work of the 1930s. But, at the same time, there was a chronic (it lasted for nearly 10 years) shortage of materials. In an attempt to avoid economic disaster the government placed strict limits on the import of materials. Timber was in short supply and new techniques had to be found. At ground floor level timber was saved by building floors in concrete. This was not a practical solution for roofs (apart from a few flat roofs in system-built houses) so techniques were developed which would reduce the amount of timber used in a roof. The TRADA truss is basically a lightweight version of the trusses shown above. They did away with the need for internal loadbearing walls upstairs and allowed for smaller section rafters - often at slightly wider centres. They were common during the 1950s.

Trussed rafters
The TRADA truss was
relatively short lived.Most modern roofs are constructed from trussed rafters; they
have been popular since the 1960s. The most common pattern is the Fink or
‘W’ truss designed for symmetrical double-pitch roofs although there are a
variety of shapes suitable for most roof designs. The trussed rafters are
prefabricated and delivered to site ready for lifting onto the supporting
walls, although occasionally you will find the entire roof structure assembled
on the ground and lifted into place by crane.
The timbers, which are typically 80 x 40mm in section, are butt-jointed and held
together by special plates (first introduced to the UK in the mid 1960s) which are pressed into position by machine.
Nowadays the timber are normally pre-treated to guard against rot and insect attack.

Trussed rafters offer several advantages when compared to traditional roofing methods.
- No internal support is required from loadbearing partitions.
- Spans of up to about 12 metres can easily be achieved.
- They offer vary fast construction.
- Skilled labour is not required.
- They are relatively cheap.
- They can be designed with very shallow pitches.
Perhaps their major disadvantage is that use of the roof space for storage (when using normal trusses) is severely limited due to the nature of the timbers. When the trusses are in position additional timbers (braces) need to be added to produce a strong, rigid roof structure. These are explained elsewhere on this web site.
New 'cut' or traditional roofs are sometimes still found but they tend to be one-off dwellings often with living accommodation in the roof space.
Modern trussed rafters and traditional roofs are both supported on softwood wall plates bedded in mortar on the inner leaf of the cavity wall. It's normal practice to strap the roofs to the blockwork inner leaf to prevent them lifting or moving in high winds. Modern roofs are normally ventilated to help minimise condensation. This is usually done by installing air vents at the eaves. There are other methods and these are explained elsewhere on this web site.
This is a copy of an older 'hand out' on evolution
- you may find it useful. The images are pre-publication proofs from 'House Inspector'.
except where acknowledged